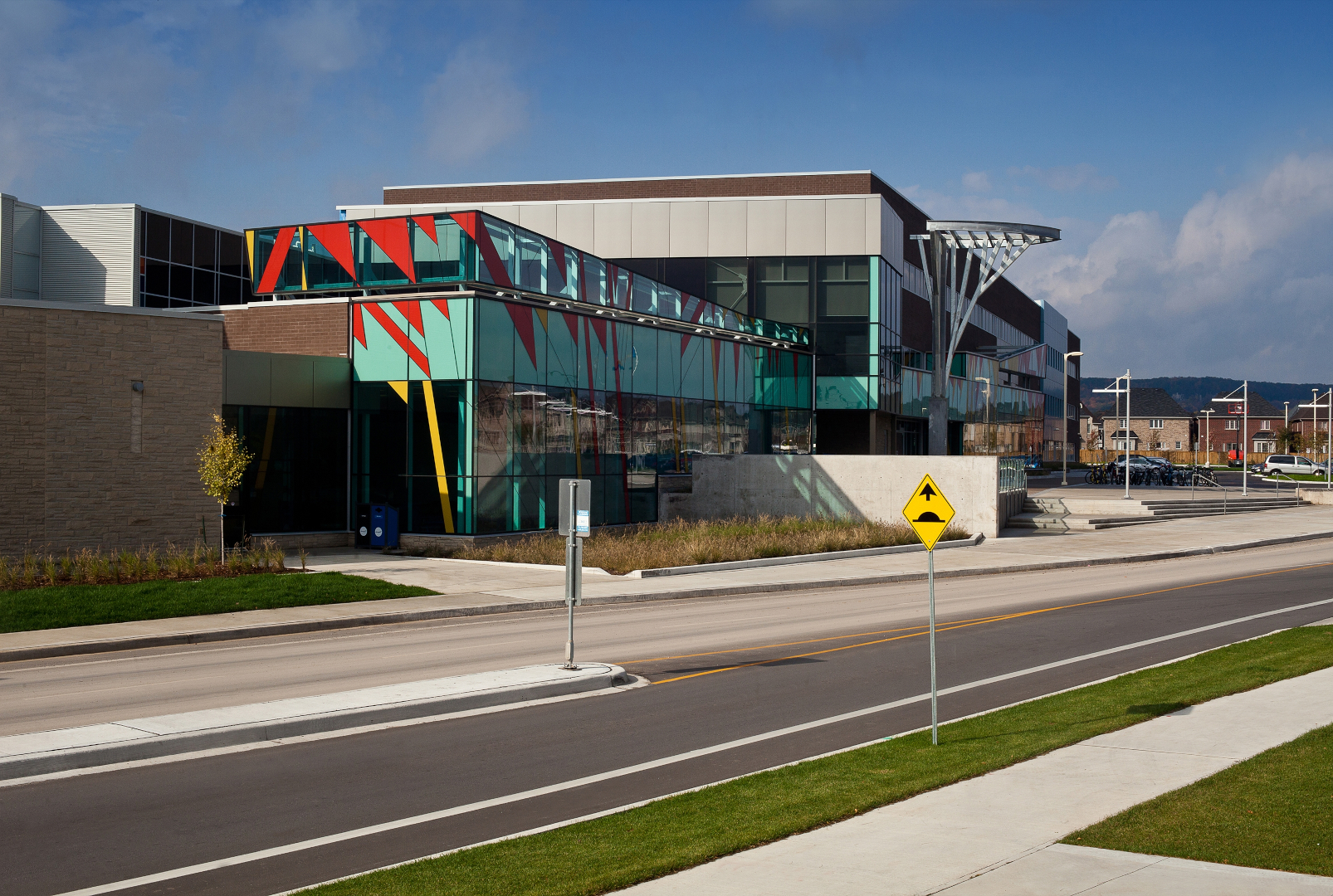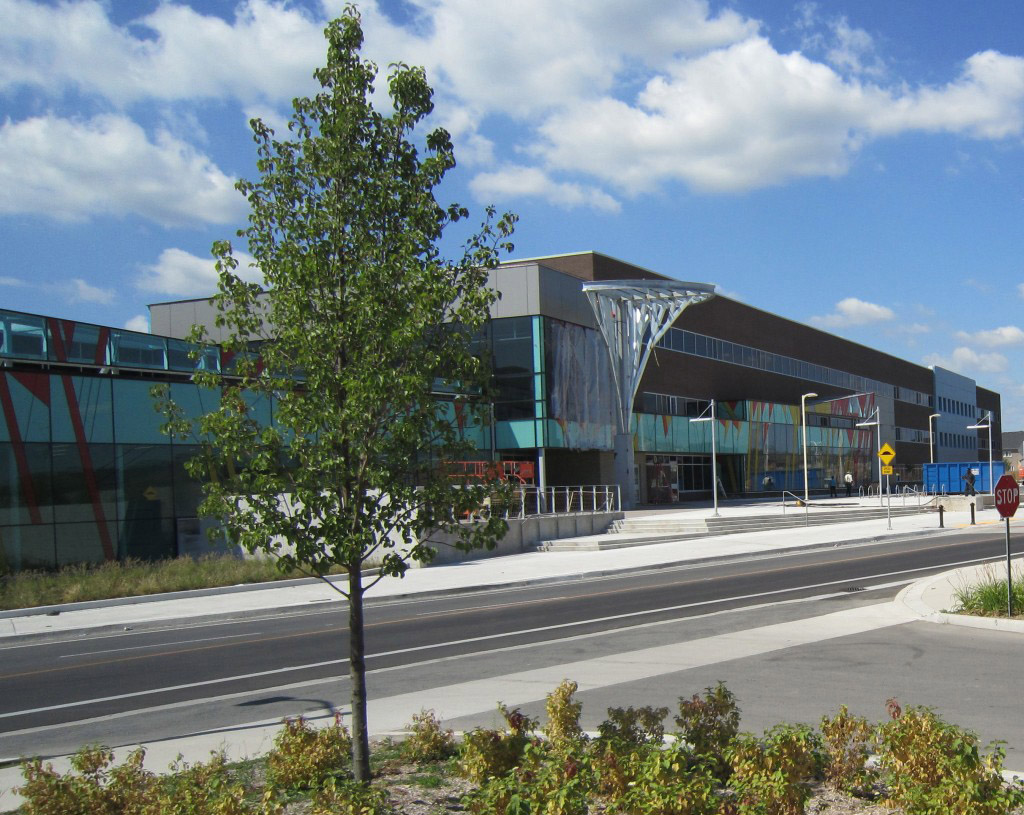This unique integrated design combines three different partners, a three-storey public high school, a community library and a public community centre. The combined $40 million facility features a dramatic Tree Canopy entrance. This open trellis type structure is 32 feet tall and projects 16 feet from one side of the base, creating an unbalanced structure designed to give the effect of a tree growing from the building.
The 156,000 square foot high school houses 1,500 students who share the community centre’s athletic facilities, including four competition sized gymnasiums, lighted artificial turf sports field, eight-lane track and spectator seating. The school includes a three-storey 200 seat auditorium.
The 11,000 square foot library serves both students and the community, including flexible space to take full advantage of new and emerging information technology.
The 55,500 square foot Community Centre is linked to the high school.
The building’s automation system closely monitors internal climate and lighting conditions. The building envelope includes glazing designed to diffuse natural light throughout the structure, reducing the need for additional light sources. Thermal decks and an advanced HVAC system allow for enhanced temperature control. In partnership with Burlington Hydro, the complex supports a rooftop solar system, which will feed energy back into the city’s power grid system.

