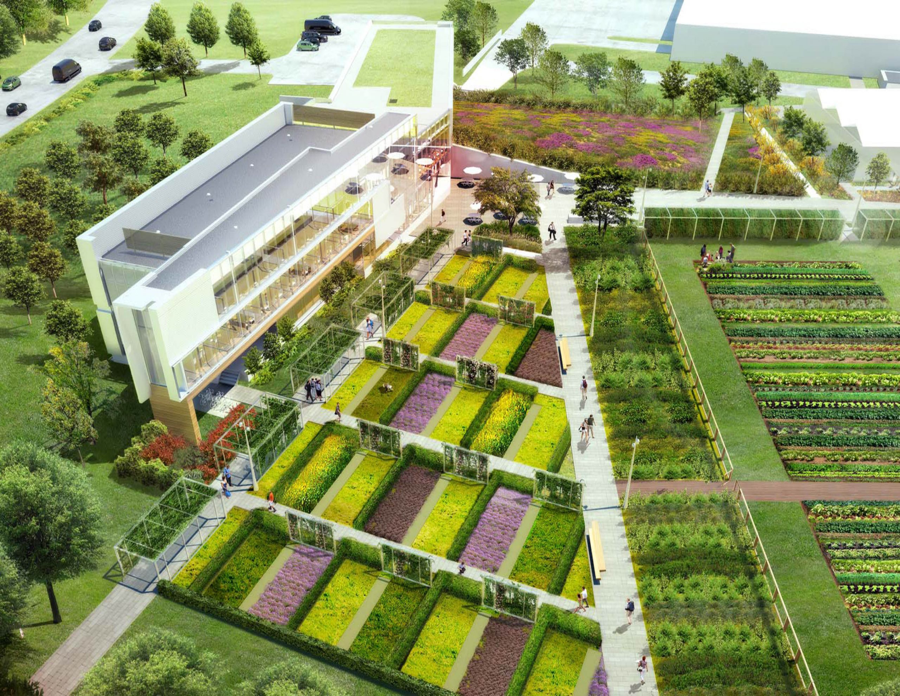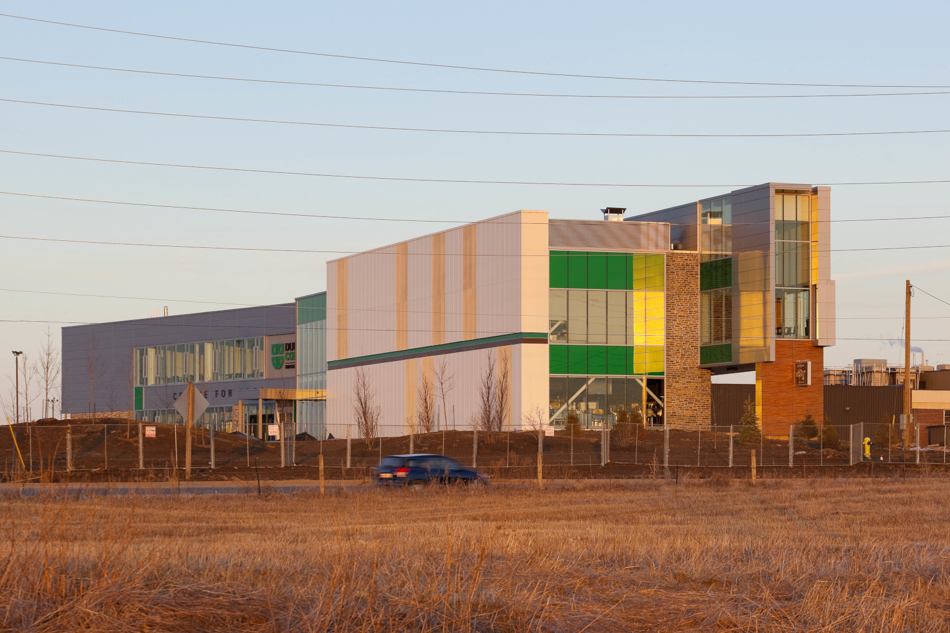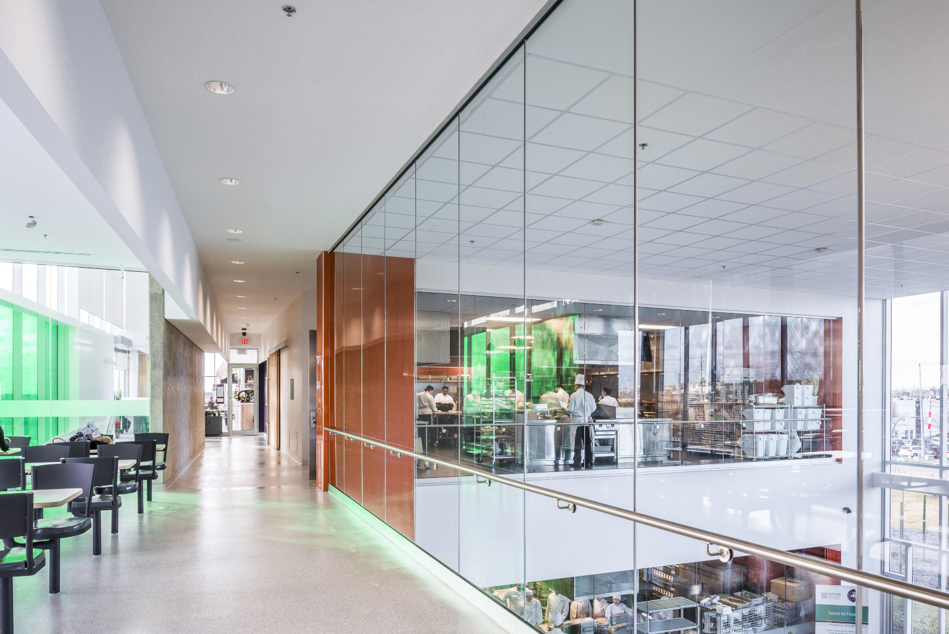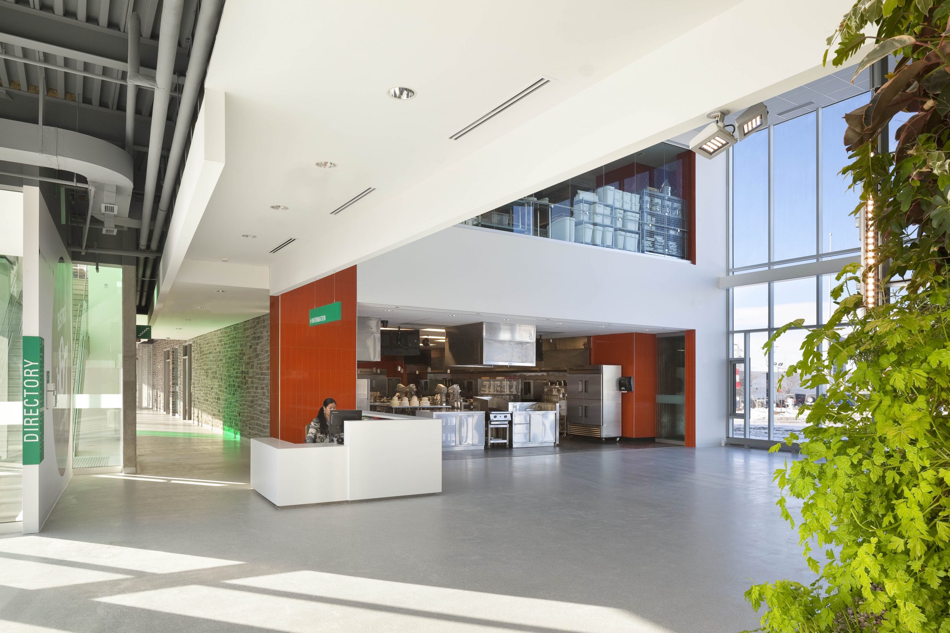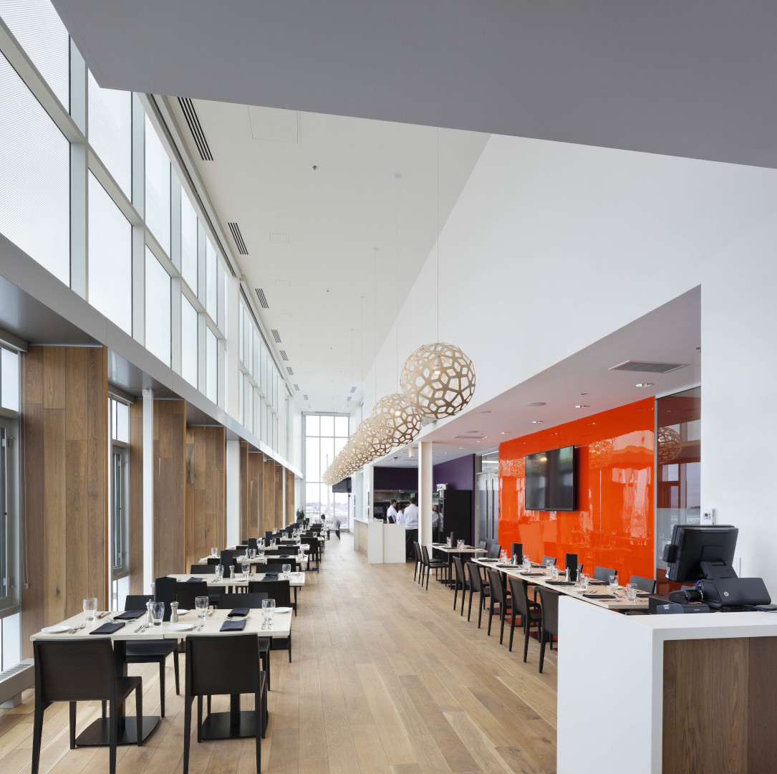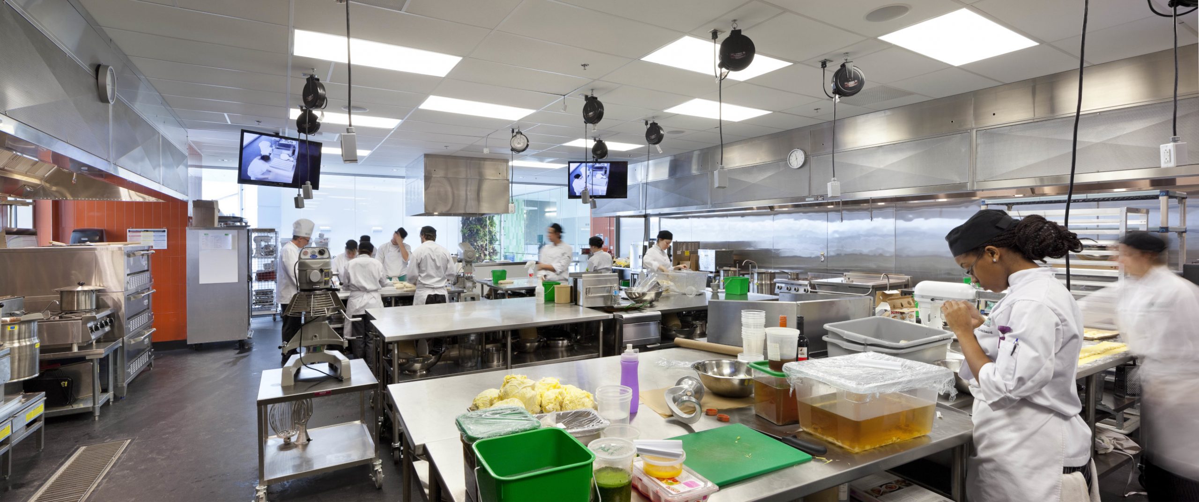This two-storey 36,000 square foot, $18 million building on the Whitby campus of Durham College, will house the Core Program of the Hospitality Management Culinary Skills program, featuring a lecture theatre, classrooms and offices, kitchen with food storage and labs and a test restaurant serving up to 70 people.
The open and exposed atrium roof soars 30 feet above the reception area and is designed to be converted into reception space.
The basement floor requires natural daylight in order to be used as a teaching spaces. Continuous light wells are introduced at the interior perimeter of the building, which separate basement retaining walls from the structural slab at the ground floor. Cantilevered basement retaining walls are introduced and tied into the foundation raft slab in an efficient way.
The building organically “grows” from the existing landscaping of the project site, which was carefully chosen to minimize excavation and site preparation costs. A 10m high soil concrete retaining wall was integrated into the structure to provide the building’s “growth.”
Portfolio
Durham College Centre for Food
Client: Durham College
Location: Whitby, Ontario
Want to learn more?
Fill in the form below and one of our colleagues will get back to you shortly.
