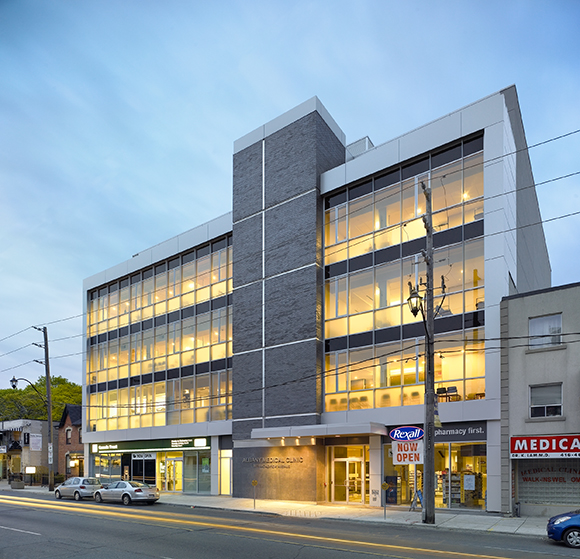This five-storey medical clinic has 52,000 square feet of office space for seven physicians, including a ground floor healthcare clinic and retail space. The design features green roofs on two levels, with an outdoor terrace on the fifth floor.
Additional floors contain diagnostic imaging, dentistry and laboratory space along with procedural rooms, administrative areas, physiotherapy facilities and a nursing clinic.
The building includes one level of underground parking with car stackers.
