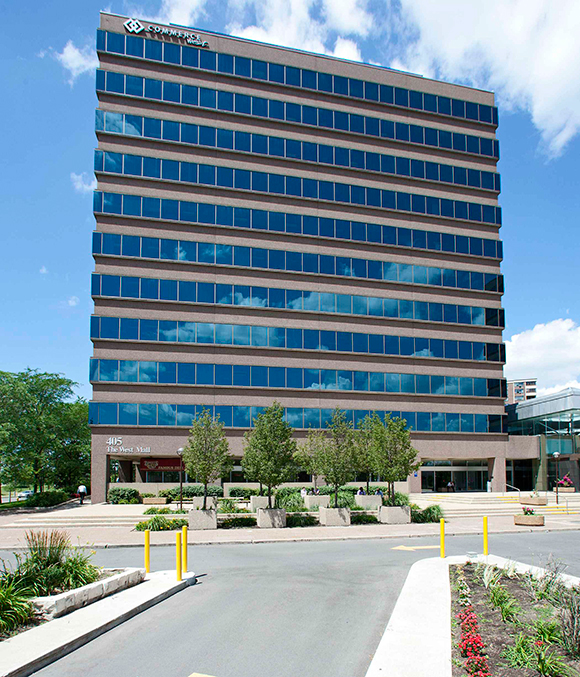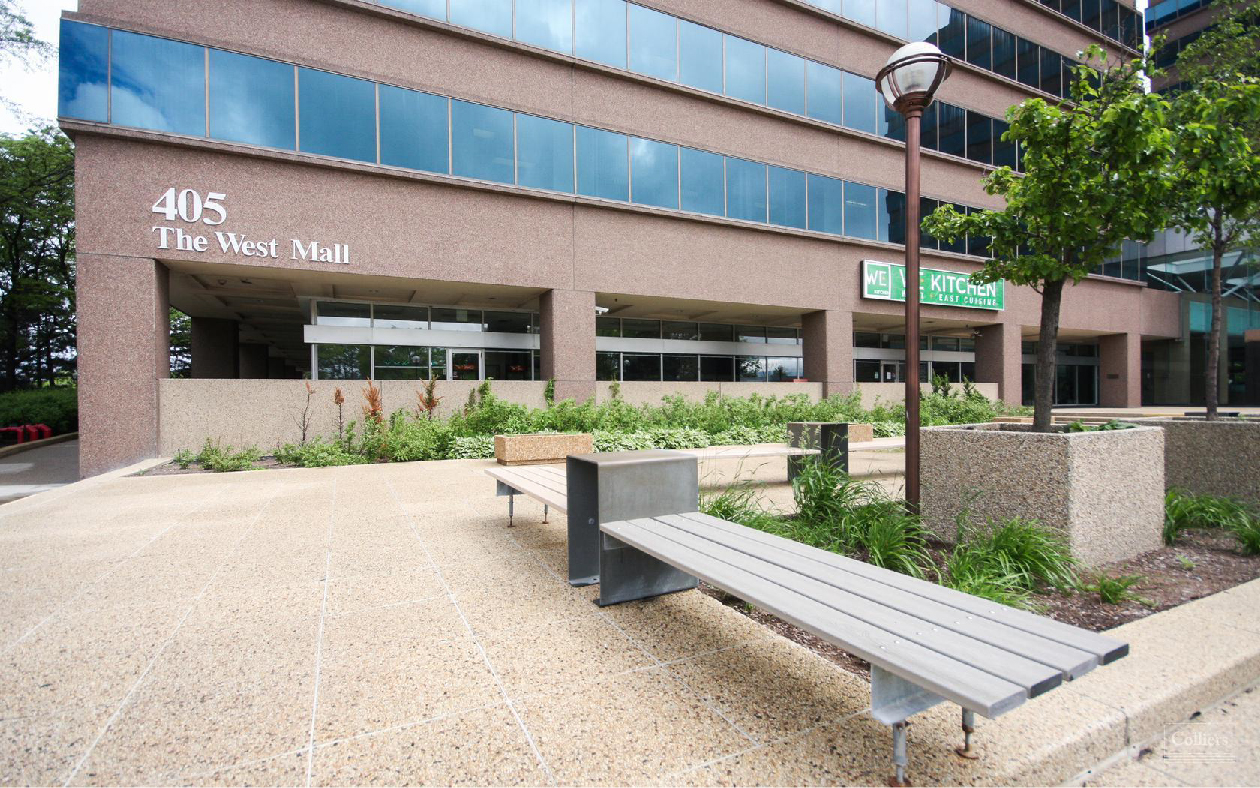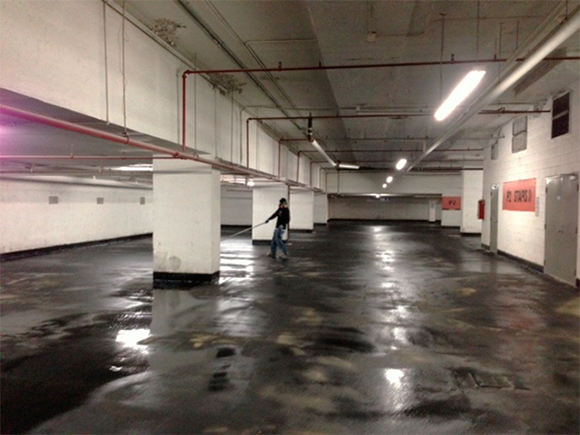This parking garage consists of eight split levels (under buildings 401 and 405) with six suspended slabs and two slab-on-grades. The access to the parking garage is at the north-east side, through a ramp.
The suspended slabs of the parking garage are protected with a thin waterproofing system. The podium deck is covered with landscaping and asphalt pavement. The asphalt pavement area is used as a surface parking lot.
Stephenson Engineering provided services as follows:
Concrete repairs including topsides, soffits, through slabs, and verticals from podium deck to P3 level
Replacement of all expansion joints at six suspended slabs;
Full waterproofing replacement at three underground levels;
Full replacement of overburden material including asphalt, granular, landscaping and waterproofing membrane;
Crack injection at the foundation walls


