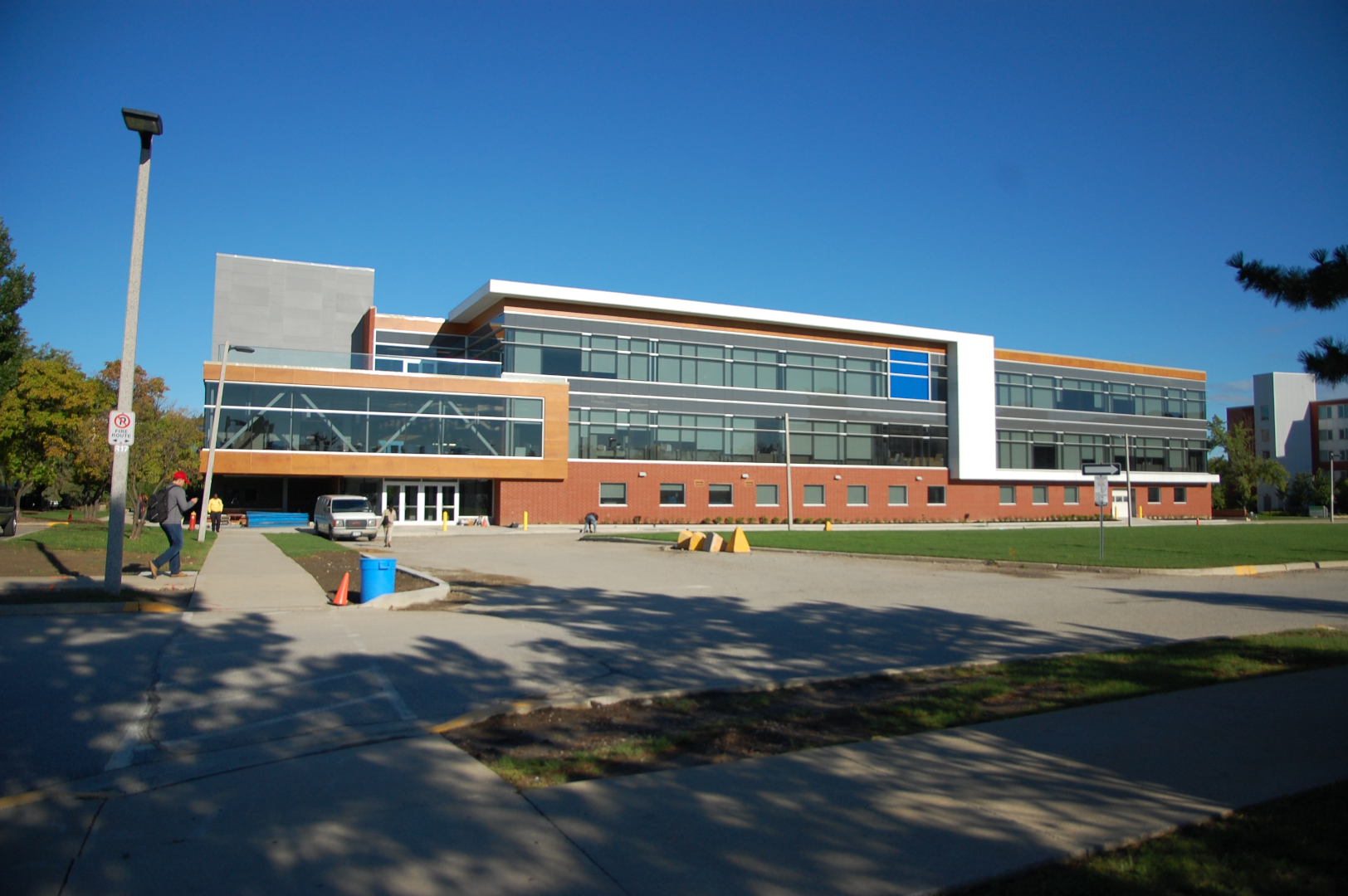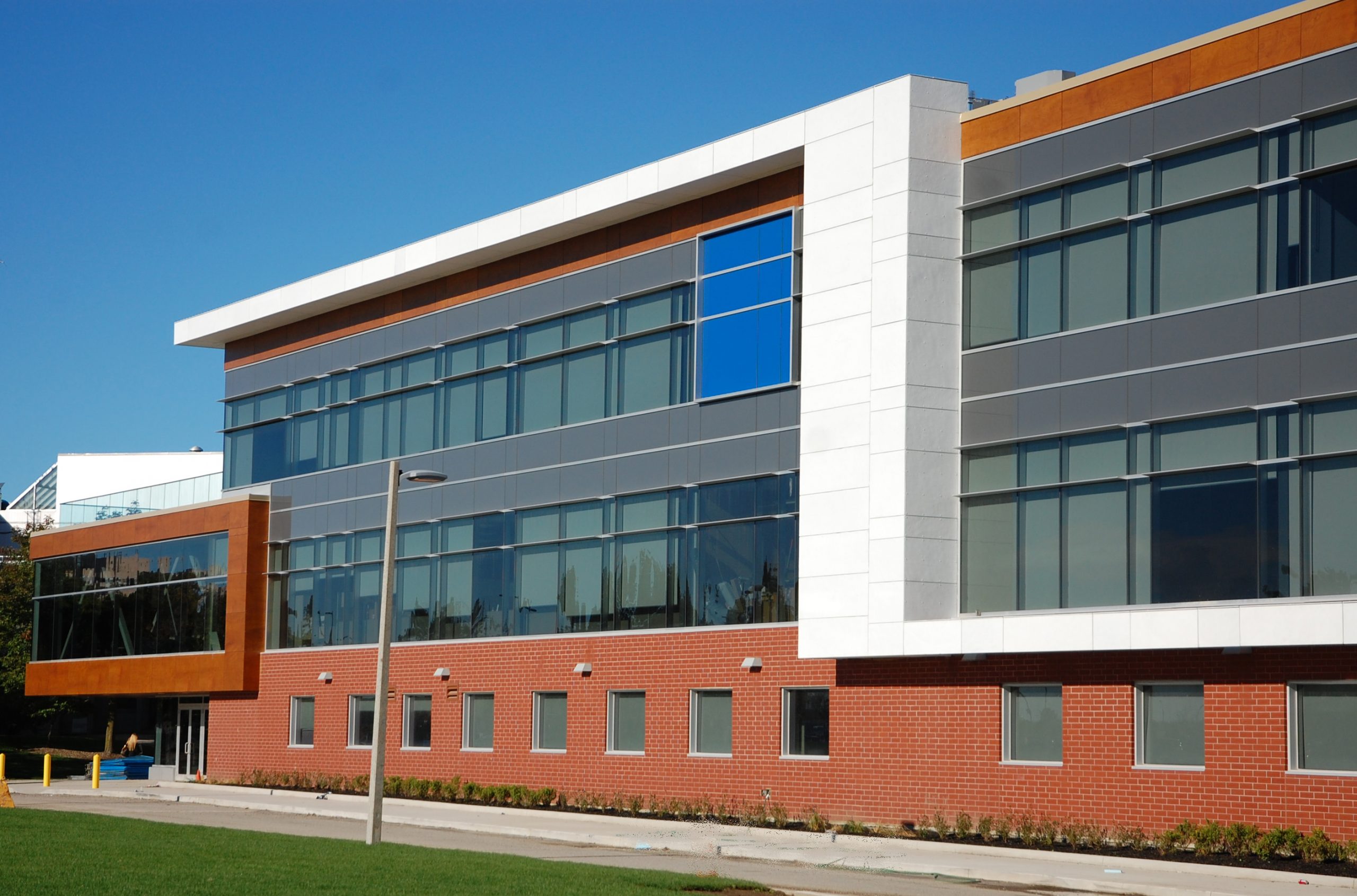Phase One of this project includes a 5,300 square foot second floor infill for the Police Foundations program and the addition of classroom space on top of the existing C-Wing roof structure.
Phase Two is a three-storey 26,000 square foot addition beside the C-Wing featuring an “Energy Patio” with a variety of renewable energy solutions used for teaching purposes. This project alleviates the College’s space requirements for the foreseeable future and provides state-of-the-art classrooms and modern learning environments ideal for group study.
An architectural feature of the design is the “Box Structure” protruding outside of the main building, which also acts as a canopy to the main entrance. Floor-to-floor cantilevered steel trusses between the 2nd and 3rd floors are introduced to eliminate the need for columns and creating open space at the ground and second floor.
As with all additions to existing structures, this $9 million project presented challenges dealing with existing foundations, buried utilities, and impacts to existing structures. Of particular note is the College’s requirement that construction activities be designed and phased to minimize disruptions to on-going classes. We worked closely with the College to produce structural schemes that were easily constructible, cognizant of schedule implications, and provided a great deal of flexibility for alternative future uses of the space.

