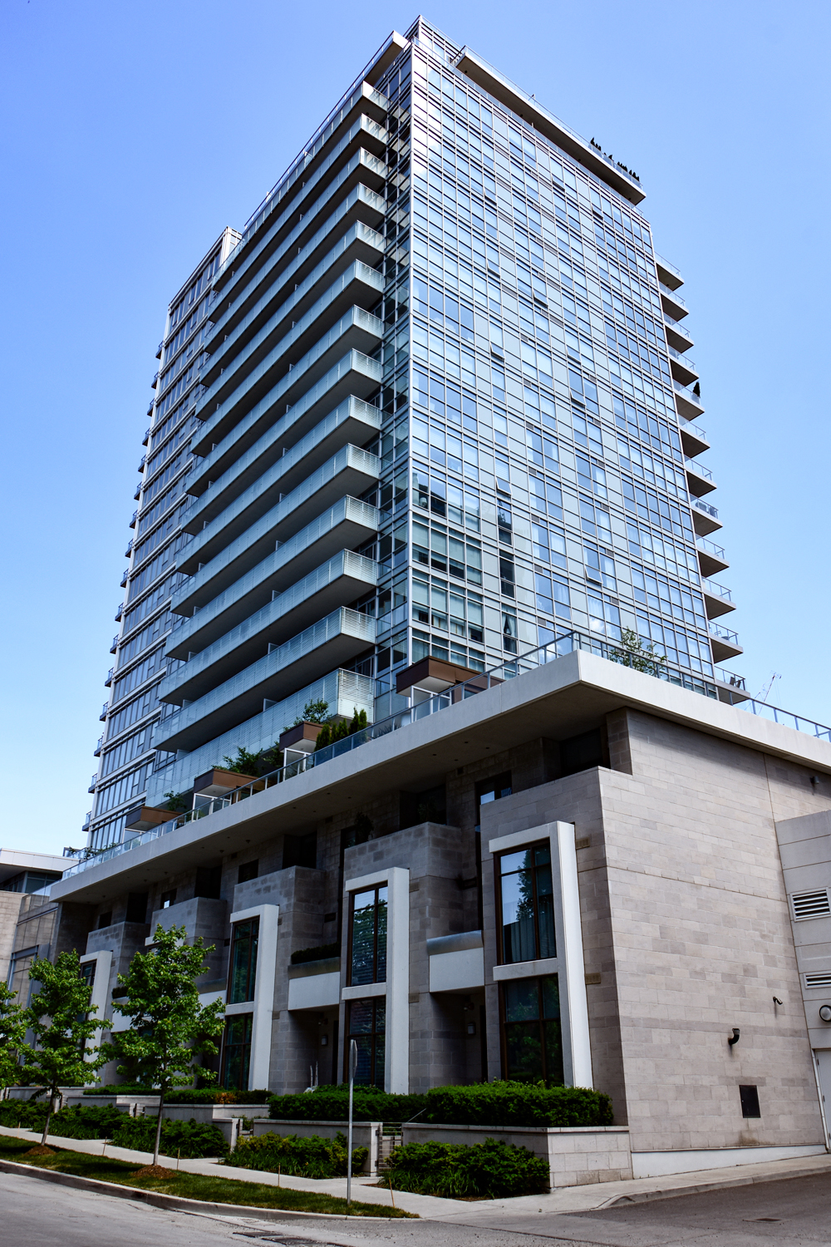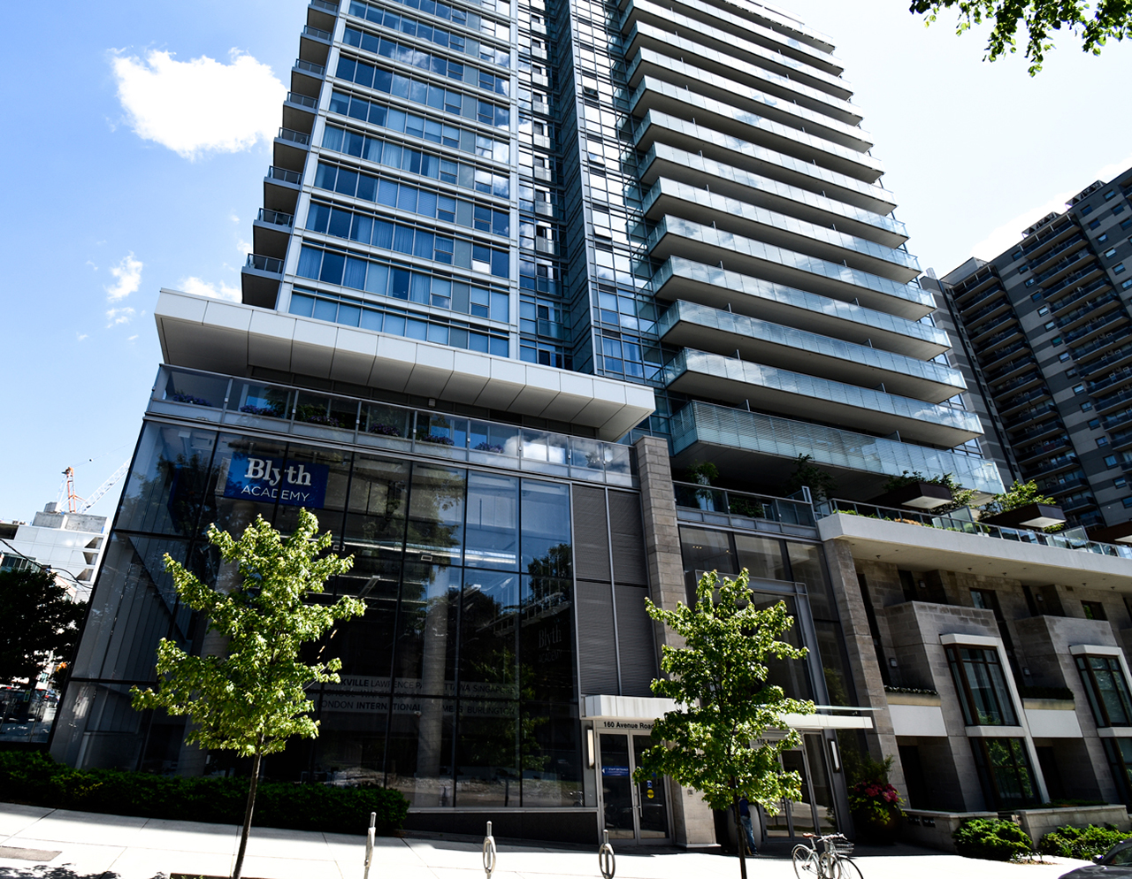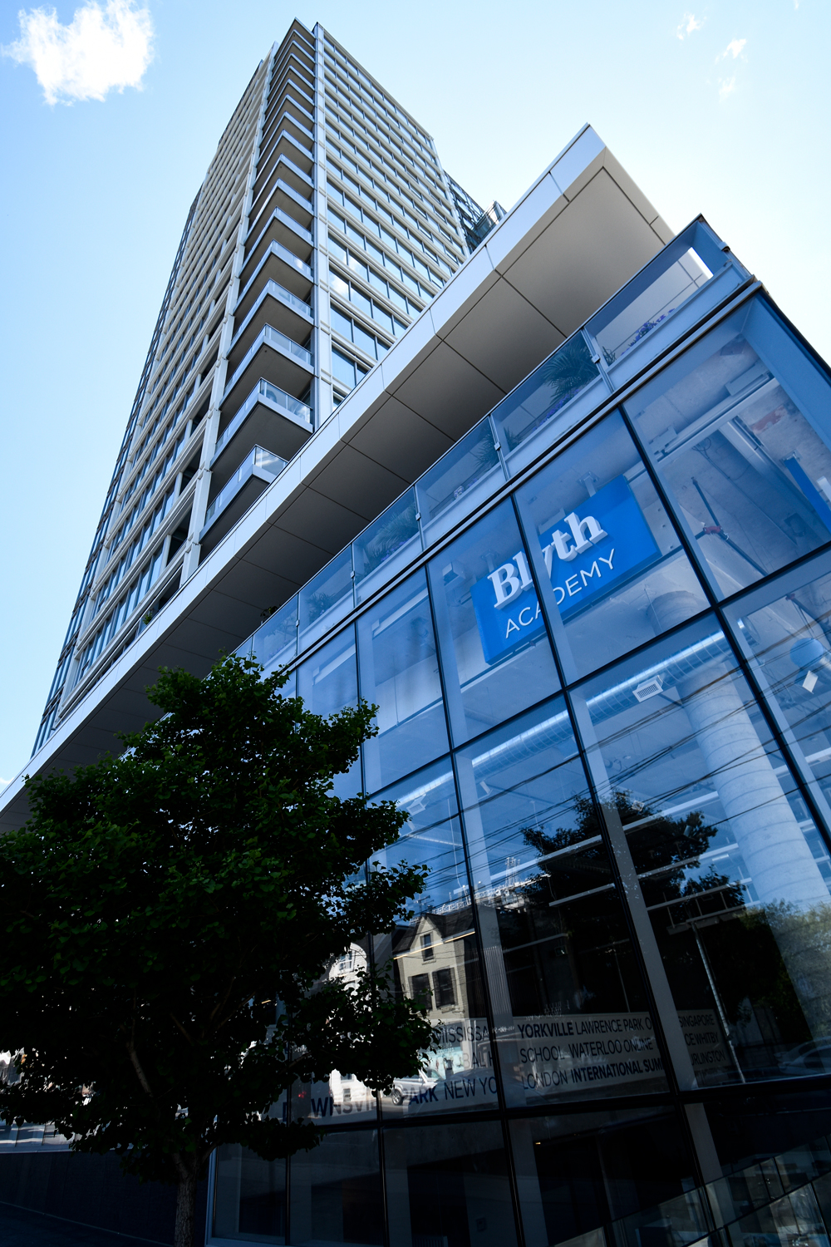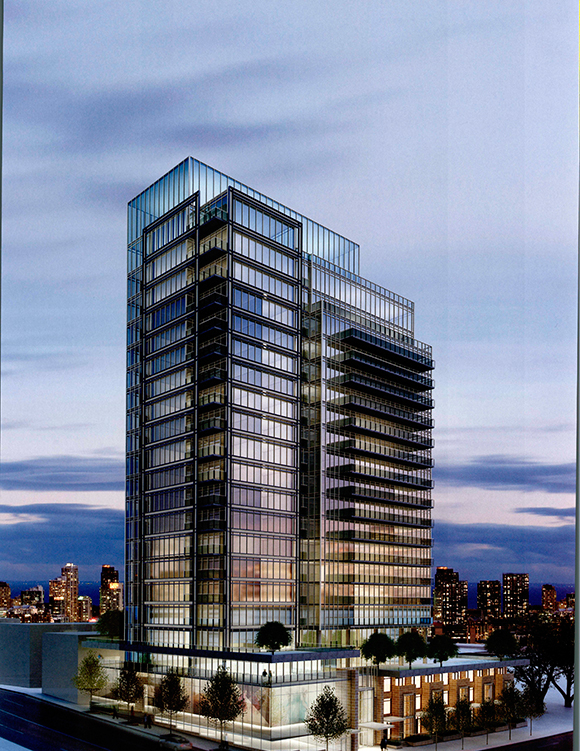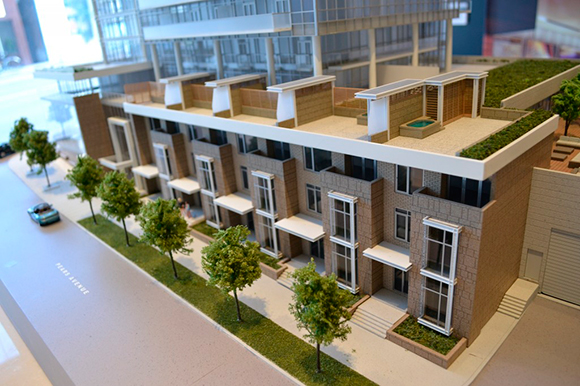This boutique development includes a 20-storey 266,000 square foot condominium tower with town homes. The design features strong vertical interest on the façade, realized by punctuating white steel frames on three of the sides, contrasting the cool glass exterior. Building amenities include a three-storey lobby, state-of-the-art gym with swimming pool, yoga studio, screening room and magnificent terrace space.
The development has three levels of below-grade parking. There are structural transfers between level two and the parking level to suit retail, amenity spaces, and the parking ramp.
