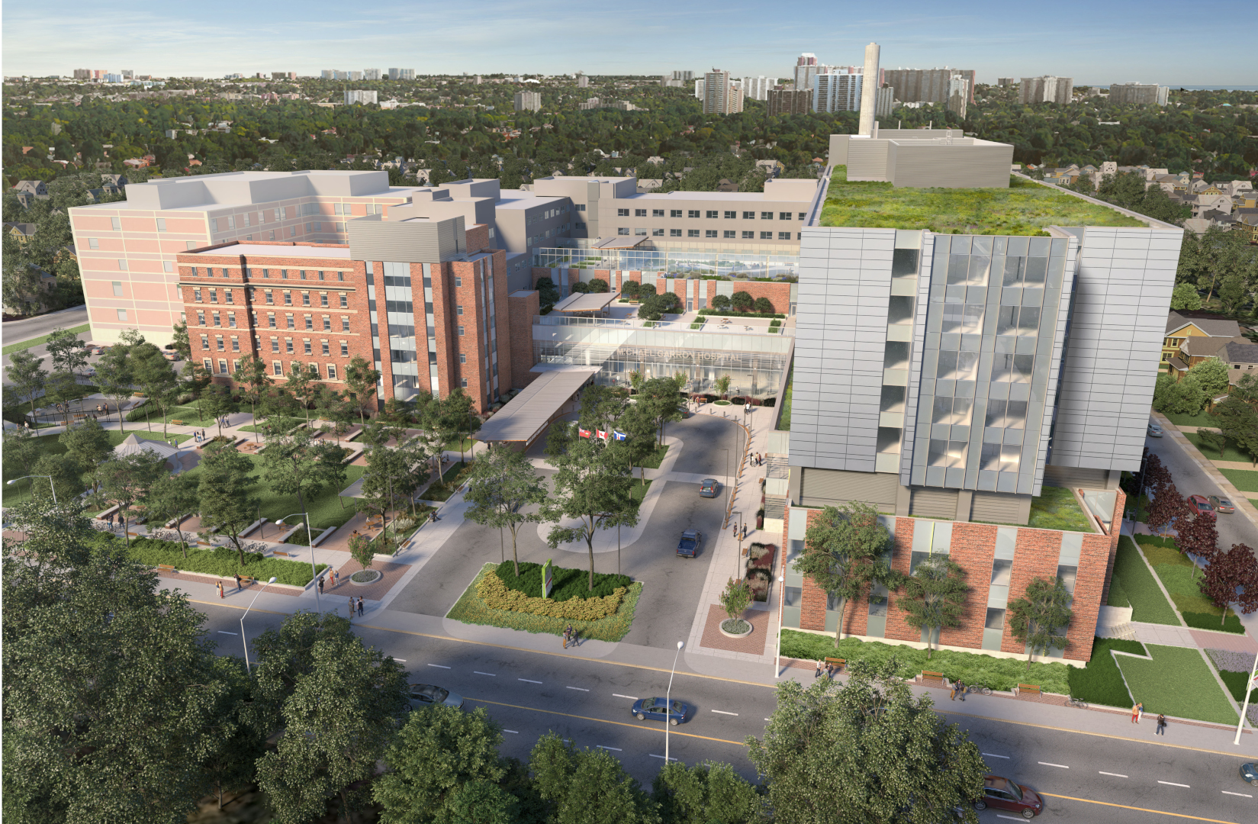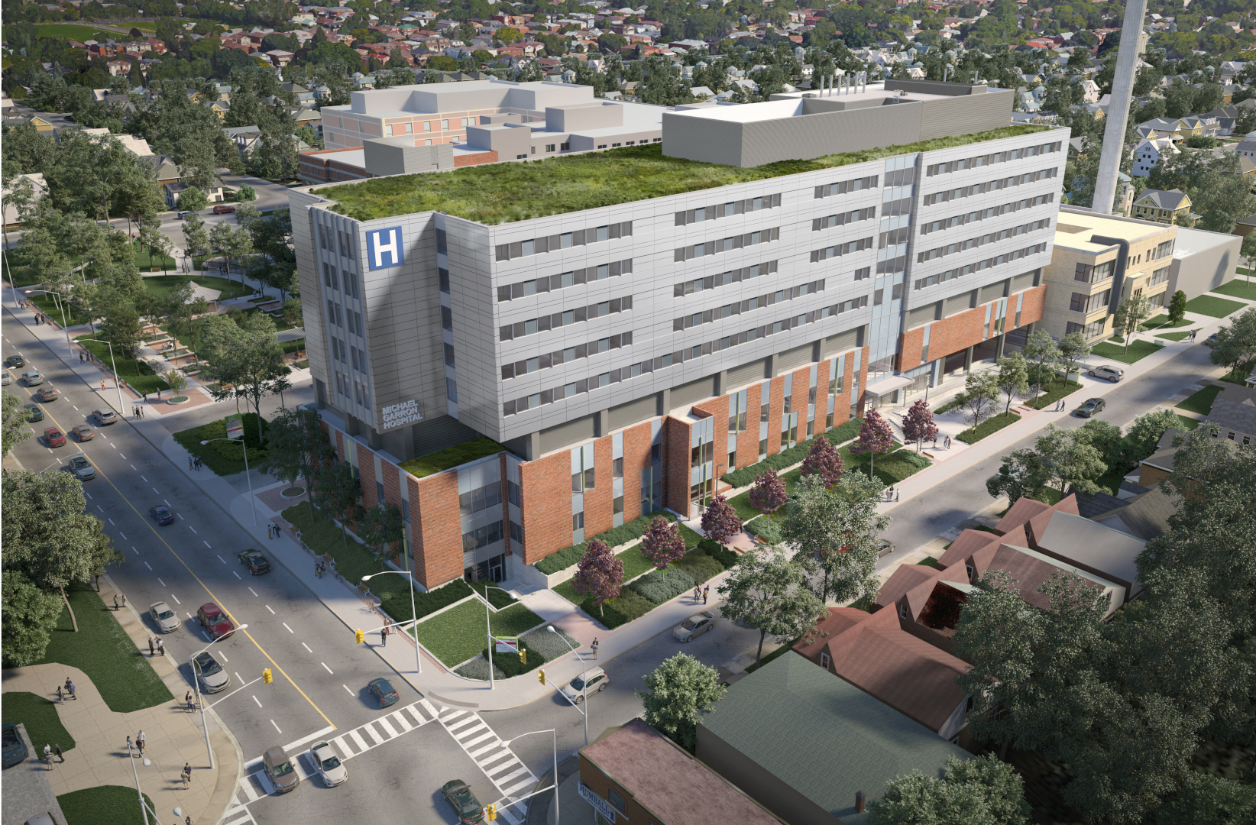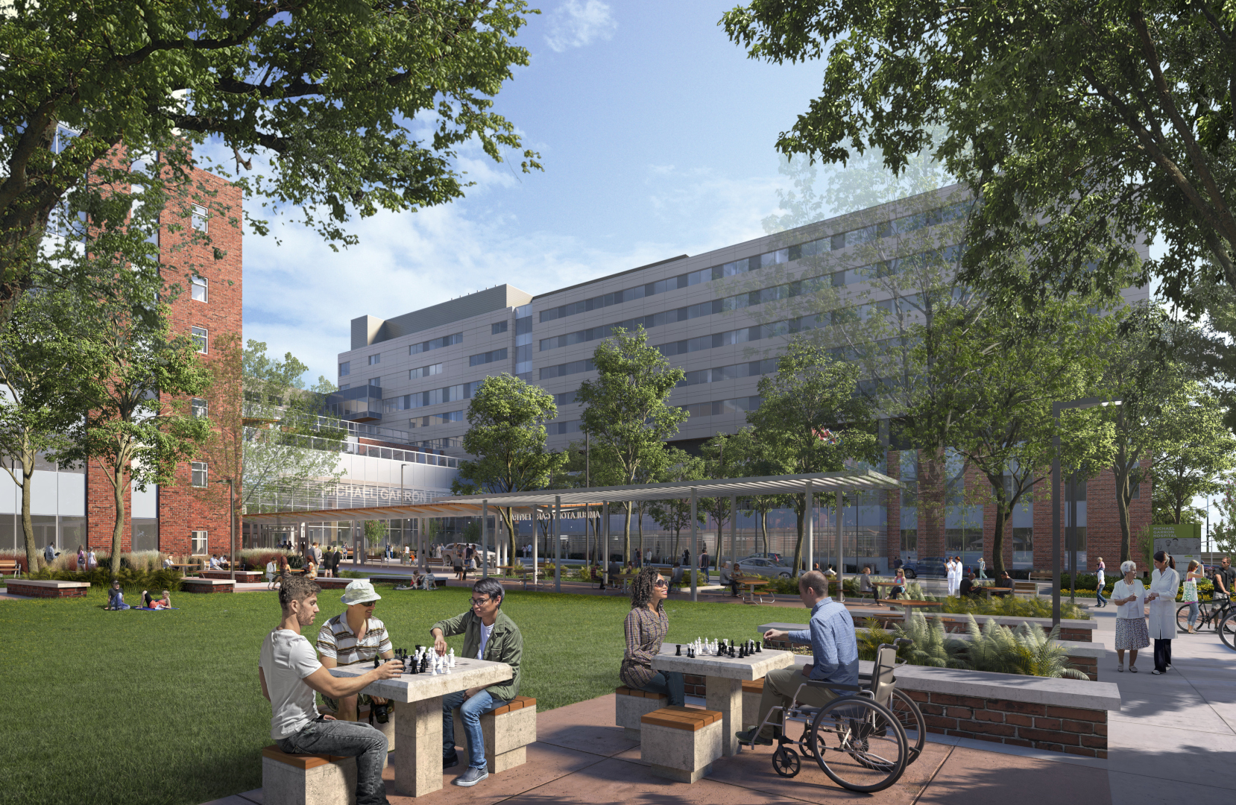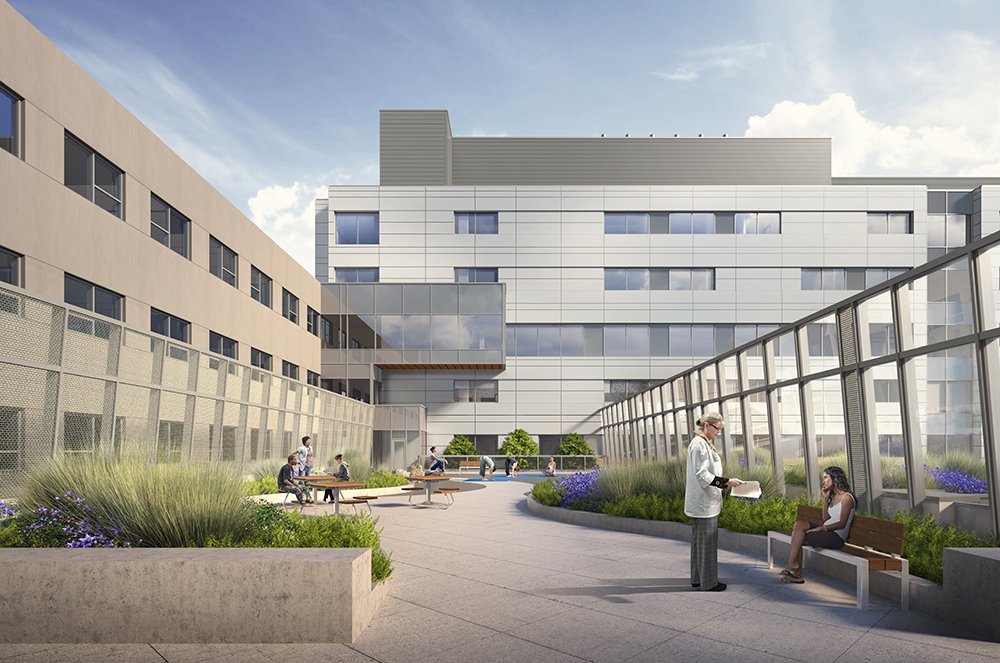The project involves the construction of a new nine-storey patient care tower and four/ five-storey podium, as well as demolition of some existing wings and selected renovations to the existing hospital at the connection points. Approximately 550,000 SF of the hospital will be redeveloped, including:
– Replacement of the oldest beds in the medical/surgical and rehabilitation unit;
– Replacement of the mental health inpatient units for adult and child/youth care;
– Consolidation of ambulatory care and ambulatory procedures;
– Creation of four levels of underground parking and a new main entrance;
– Accommodation of other administrative and support services needed to support the clinical services
The project also involves the renovation of approximately 100,000 SF of select areas within the existing hospital.
The project is expected to achieve LEED Silver certification.
Portfolio
Michael Garron Hospital
Client: DBF for the Province of Ontario
Location: Toronto, Ontario
Want to learn more?
Fill in the form below and one of our colleagues will get back to you shortly.



