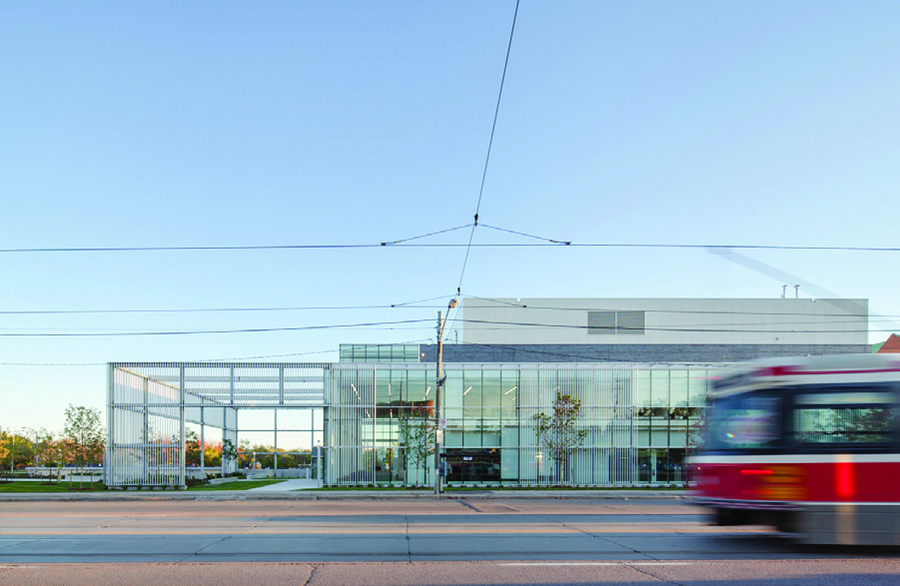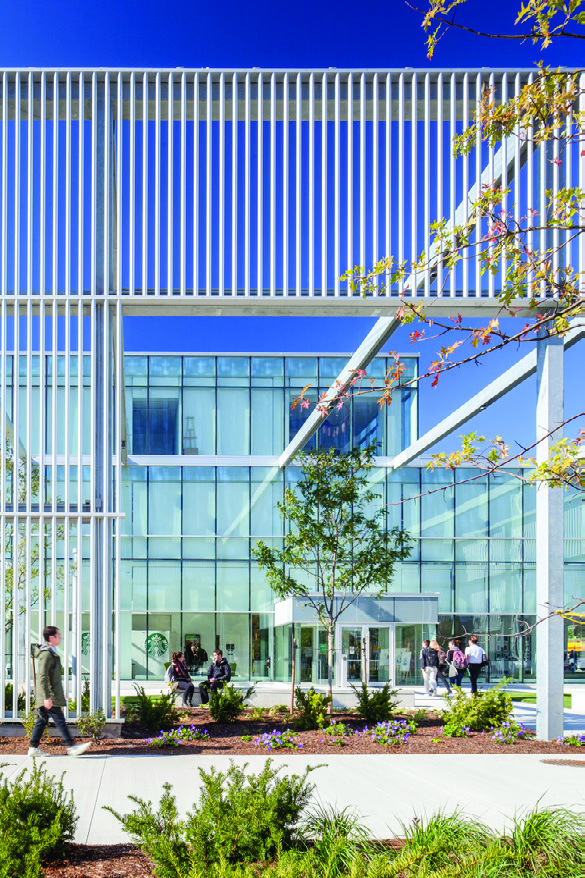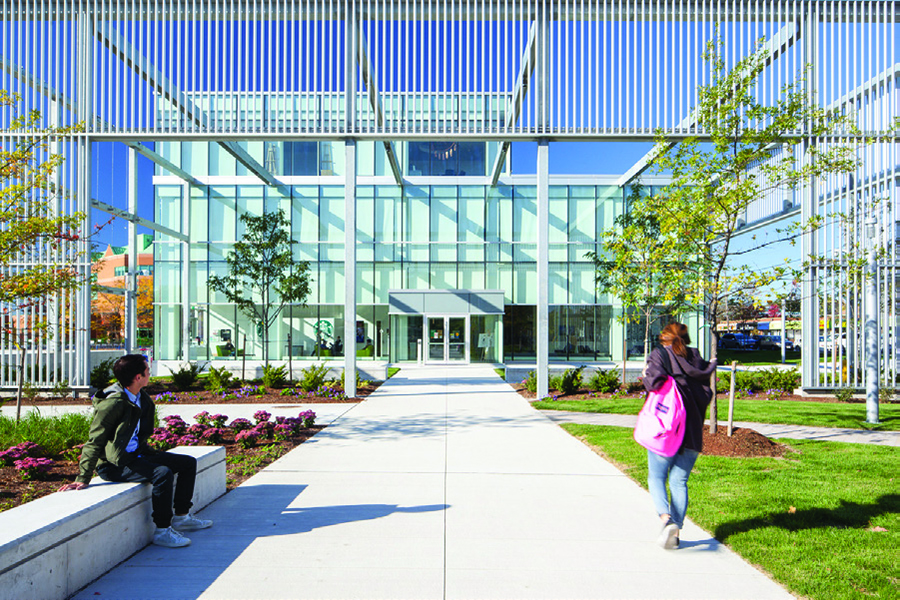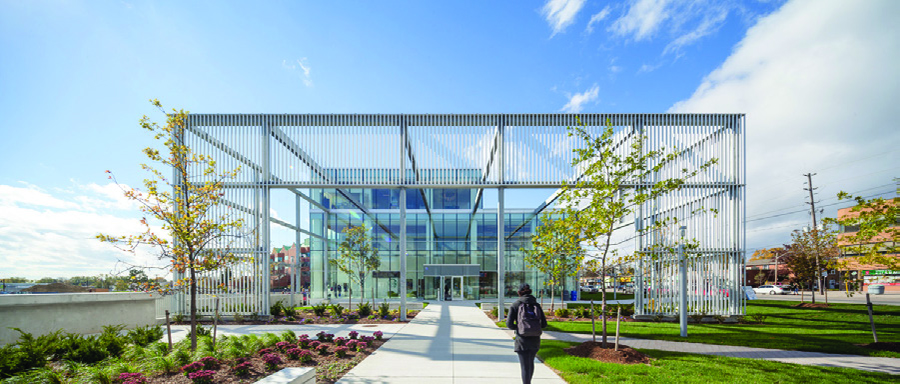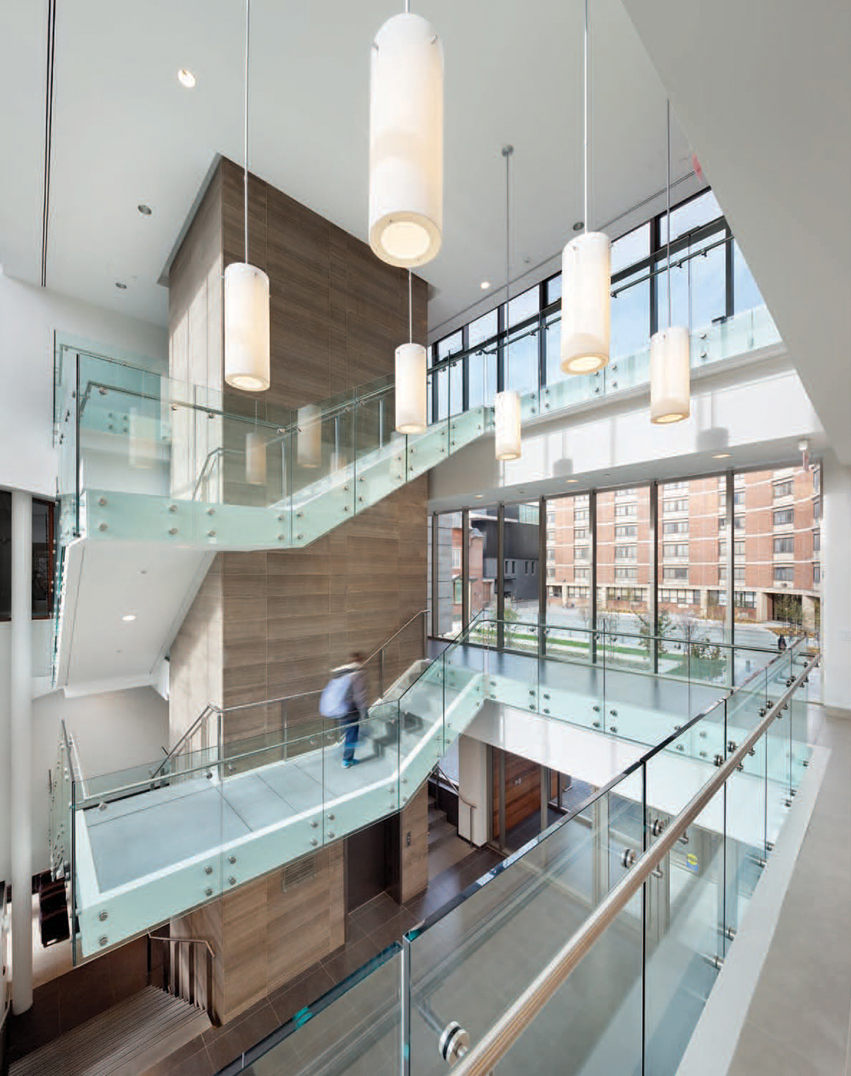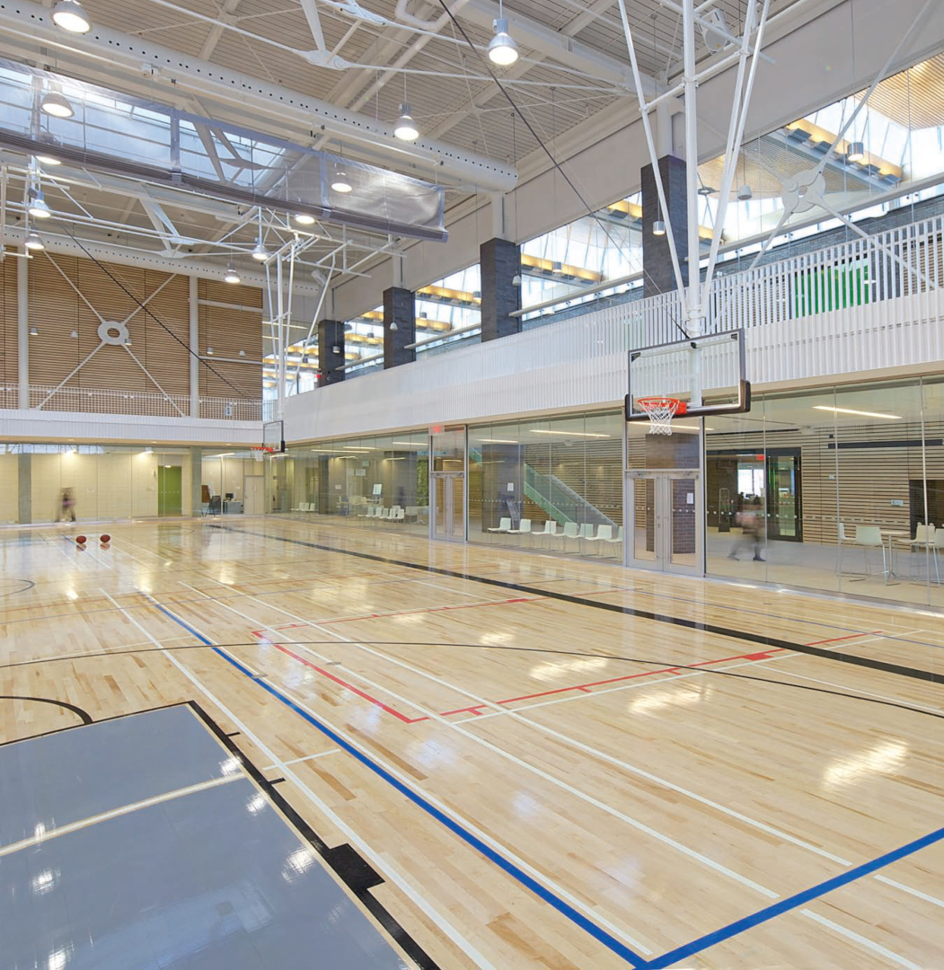The new four-storey Humber College Welcome Centre houses 43,500 ft2 of space, including student services, cultural facilities and wellness programs. The building is designed to minimize square footage while still incorporating unique design features. At night the building acts as a lantern, displaying the interior spaces, as well as lighting the exterior forecourt and walkways.
A structural grid of 9m was used in order to allow the facility to adapt to typical academic and administrative space requirements.
