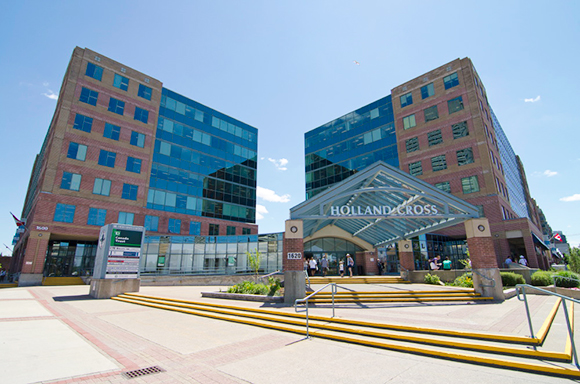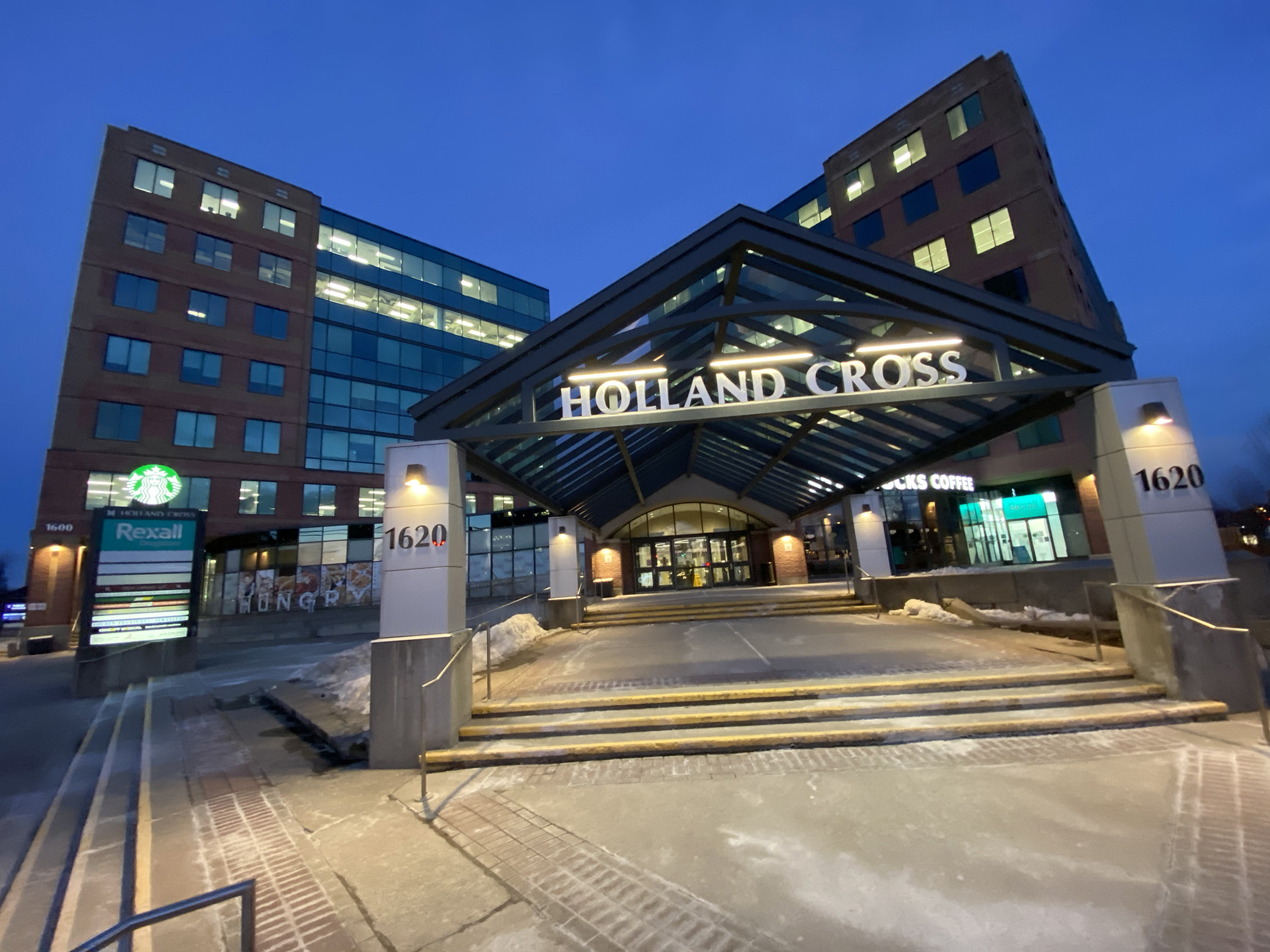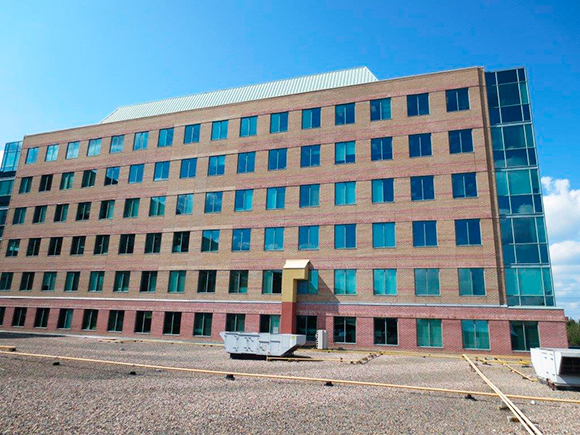Holland Cross Complex consists of four buildings — Tower A, Tower B, Building C, and Building D. Tower A consists of 6 floors not including the ground floor has a total area of 96,315 square feet and is located at 11 Holland Avenue.
Tower B consists of 6 floors not including the ground floor has a total area of 95,822 square feet and is located at 1600 Scott Street. Building C consist of one floor with a total area of 88,655 square feet situated below Towers A and B, and forms the ground floor/retail area of the complex.
Building D consists of two floors with a total area of 11,166 square feet forms the Annex of the complex. The Holland Cross complex has an approximately 300,000 square feet of underground parking garage. The purpose of this condition assessment is to document the existing condition of the building and to identify and quantify major defects in materials or systems that might significantly affect the value of the property over the next 10 years.
Stephenson Engineering Limited served as a prime consultant for this building condition assessment. Stephenson along with our sub-consultants reviewed the building structure, site pavement and parking, building envelope, vertical transportation, and mechanical and electrical components.


