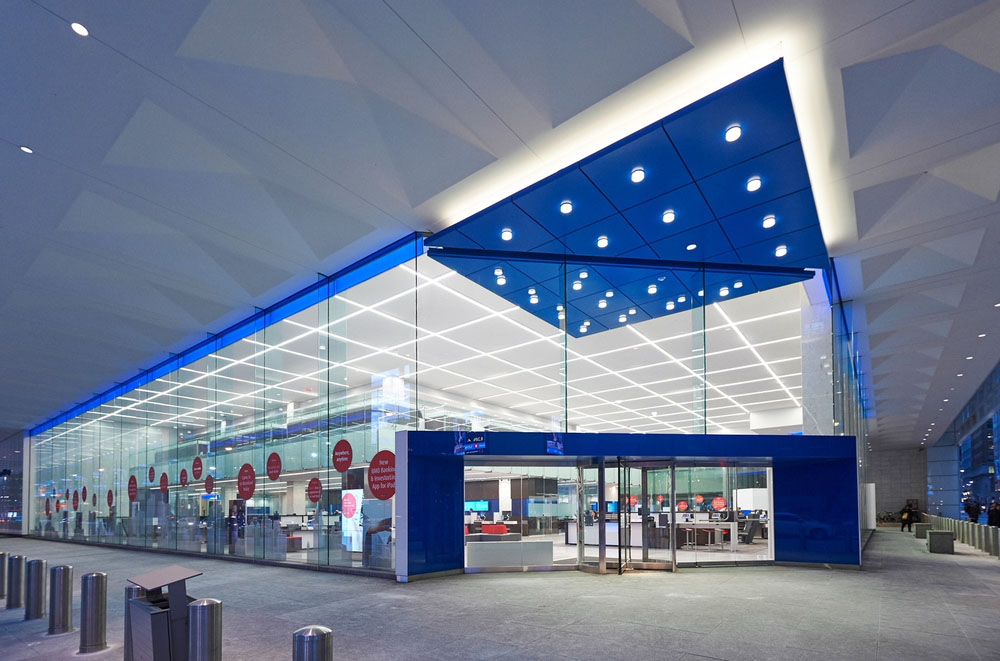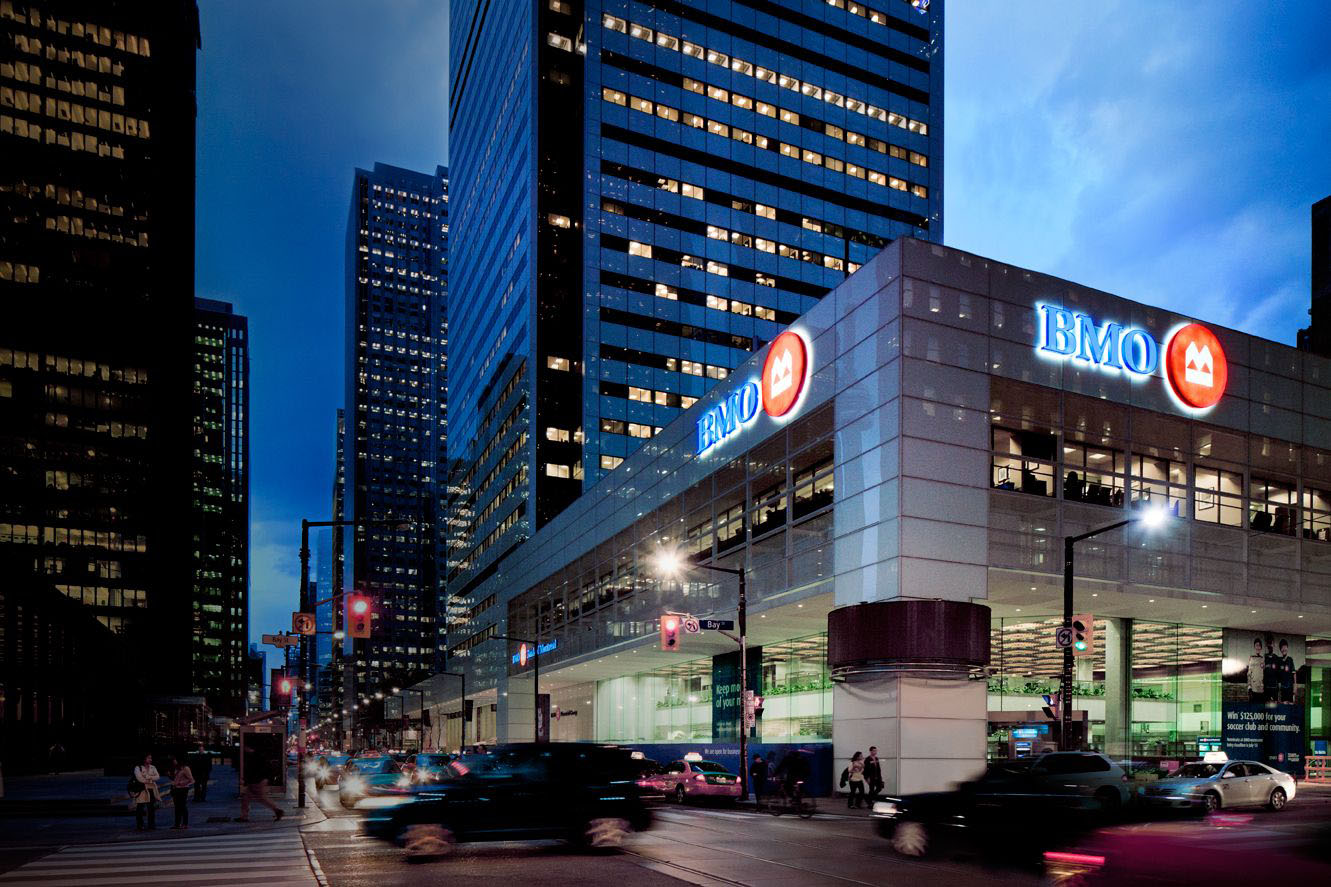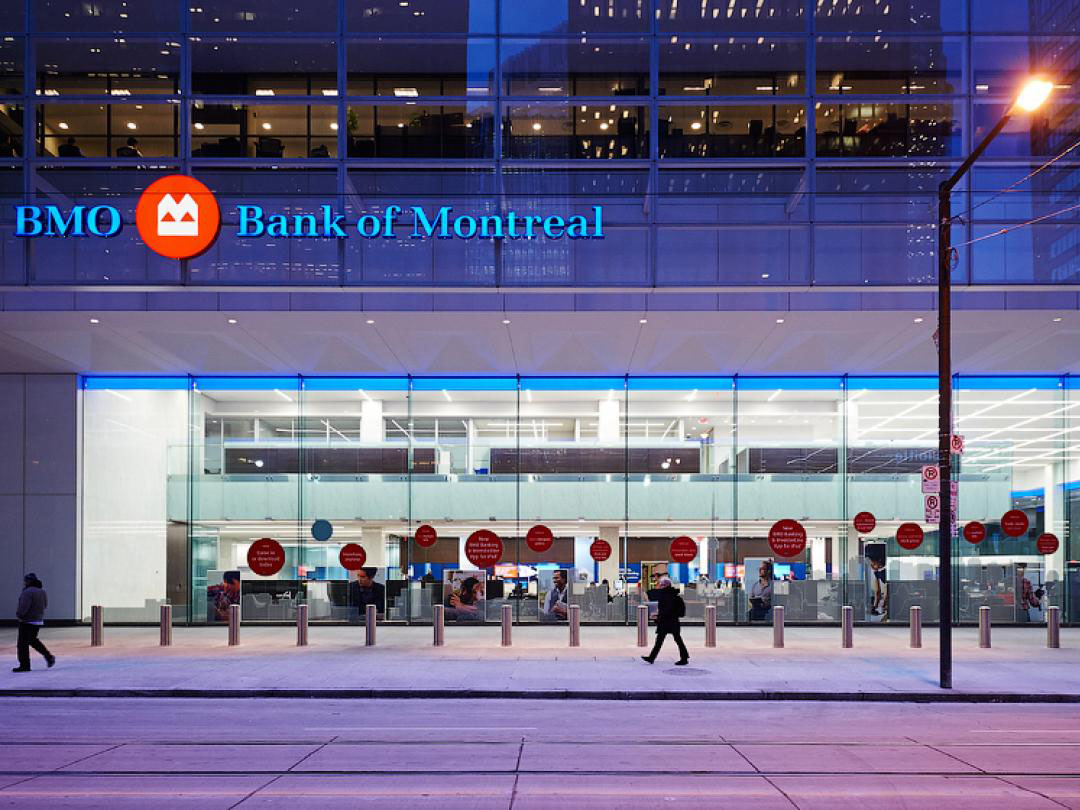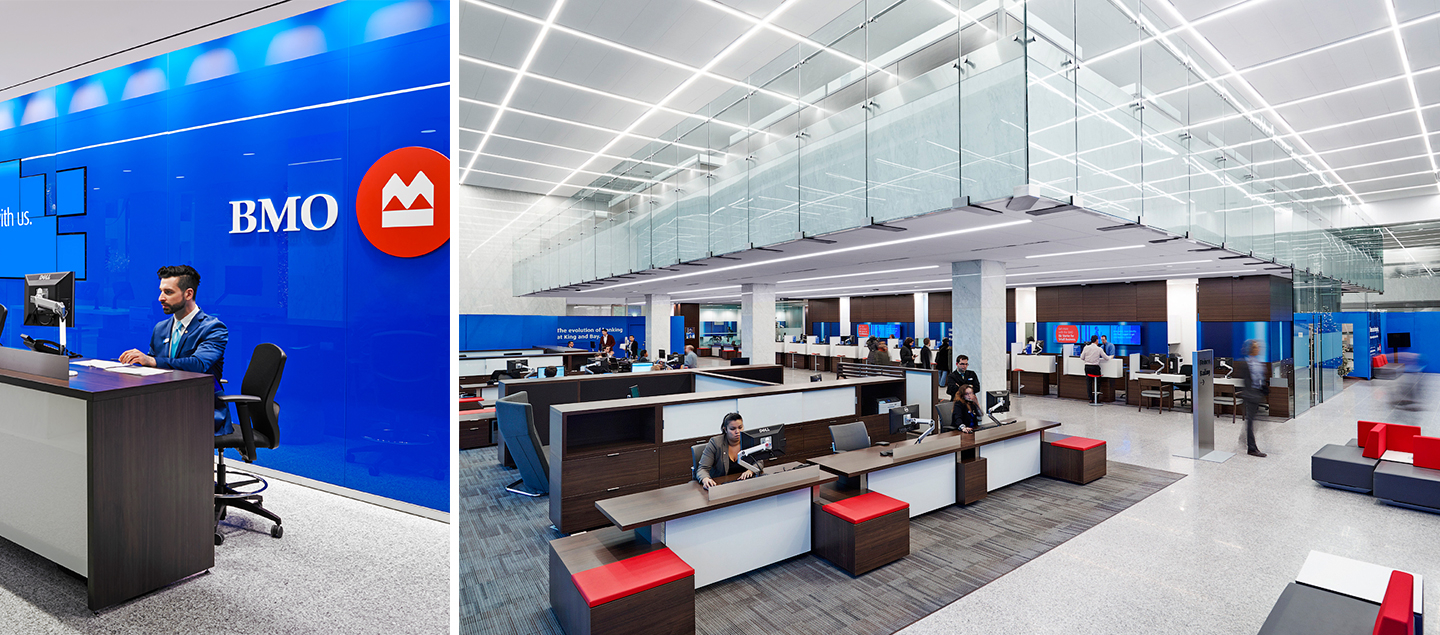Phase One of the Restack project includes the addition of new flights to the feature stair case connecting levels 37 through 39, as well as a new Skyfold partition and new High Density file storage.
Additional work at First Canadian Place includes the investigation of vibrations felt in the Podium Trading Floor during the recladding of the tower. Stephenson also provided structural services for the installation of a steel platform to support new chillers, along with new screens and a new roof structure for these chillers.




