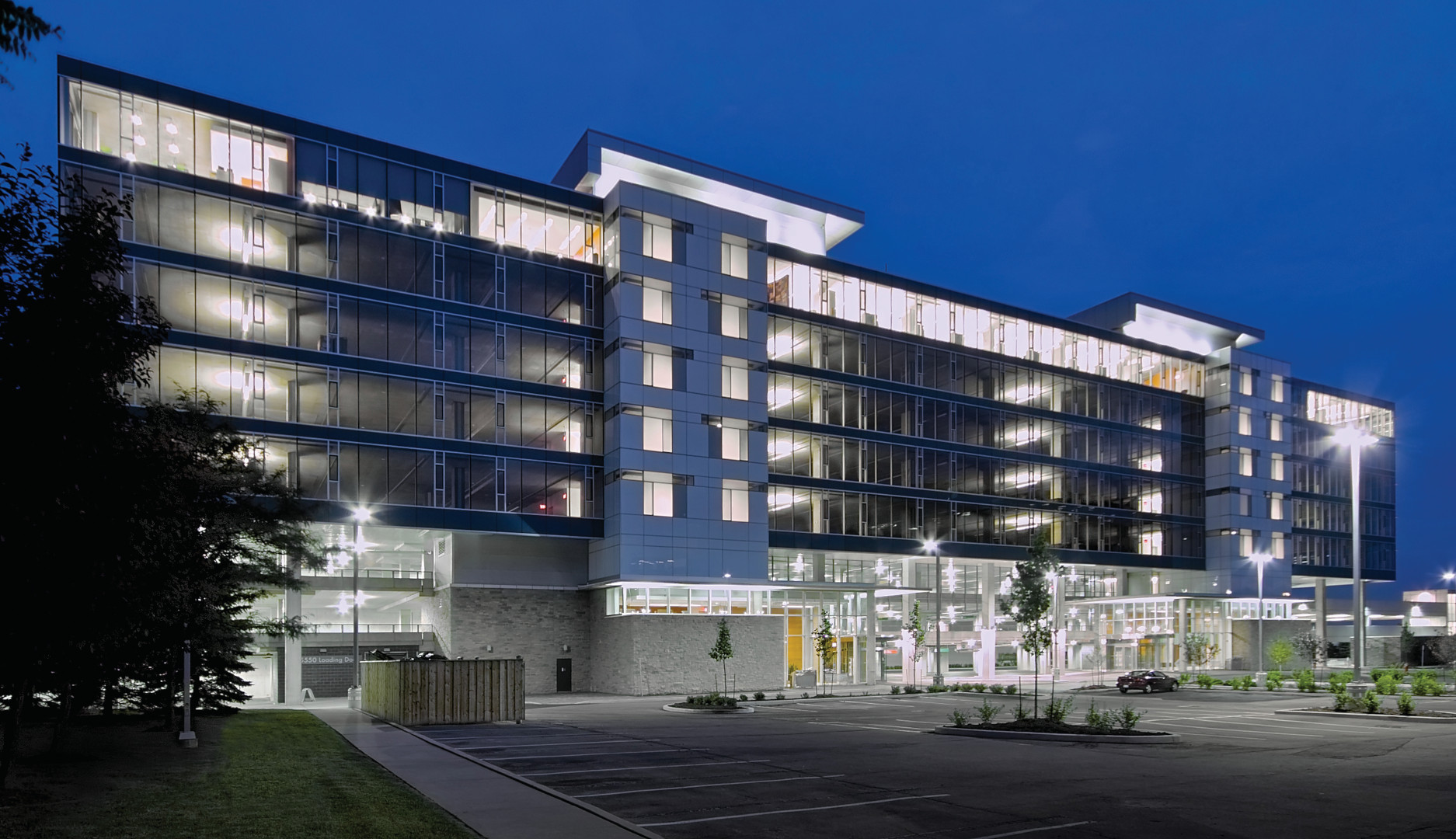This award winning $50 Million LEED Gold commercial project includes five floors of office space consisting of approximately 225,000 square feet of office space above an exposed parking deck.
The building features a three-level, above grade, open exposed parking deck, cast in place and precast construction with raised access flooring and exposed concrete soffits.
The project received a “Structural Design Innovation Award” from Ontario Concrete Awards for creative use of precast and cast-in-place concrete on this project. The mixed use of these materials helped facilitate an accelerated schedule and minimize the impact to the surrounded areas.
The areas where the precast was erected at the end of the project were used throughout the construction as a lay down area. By utilizing precast concrete we were able to keep the work area free for a construction lay down area as long as possible on the congested site, minimizing disruption to parking at the existing office buildings sharing the site. We then installed the precast rapidly at the end of the construction period to complete the garage.
In addition to the creative use of materials, we utilized expansion joints in the above grade open air cast-in-place structure yet innovatively eliminated these joints in the 126m (413ft) long office building above.
