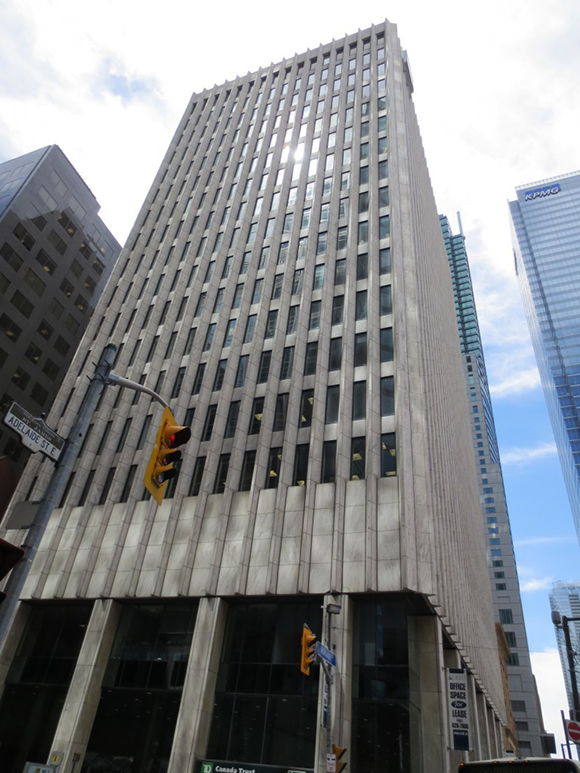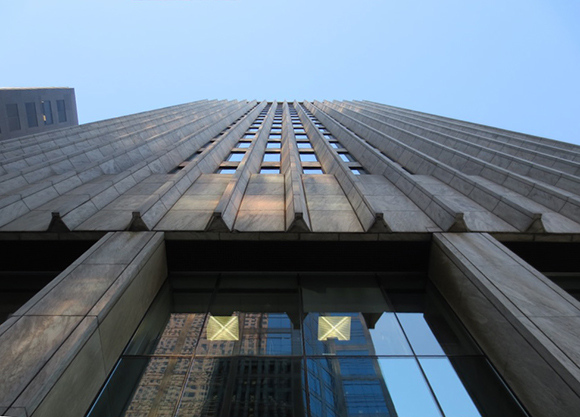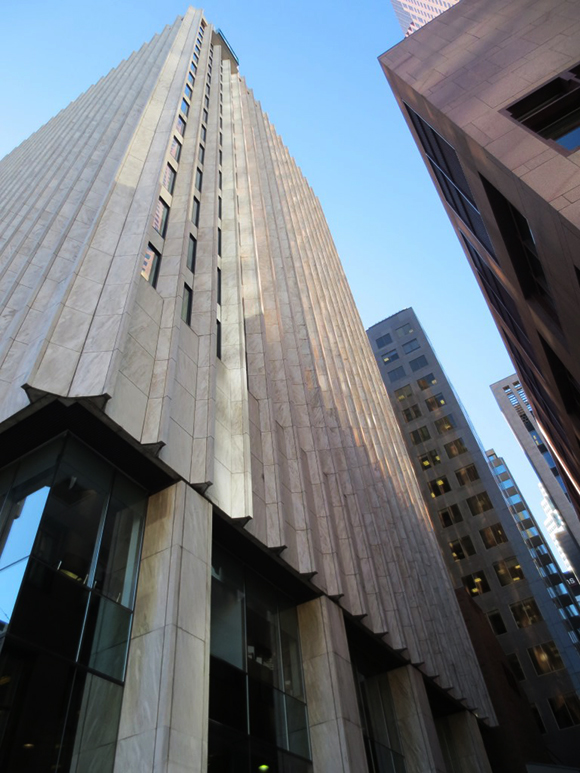The building at 110 Yonge Street is approximately 157,000 square feet of gross area, over 19 levels of office and retail spaces on a 0.3 acre rectangular site. The typical floor plate is approximately 9,600 square feet. The property was constructed circa 1967 and significantly renovated in 1990 and 1993.
There are 68 parking spaces on the three levels parking. The vertical transportation at this building consists of 5 high-rise passenger elevators and one freight elevator. The purpose of this condition assessment is to document the existing condition of the building and to identify and quantify major defects in materials or systems that might significantly affect the value of the property over the next 10 years.
Stephenson Engineering Limited was the prime consultant who performed the building condition assessment for acquisition of the subject building. Our scope of work included reviewing all building components providing a detailed report highlighting building components that would need repairs/replacement during the 10-year evaluation period, including the repair/redevelopment budget cost estimate.


