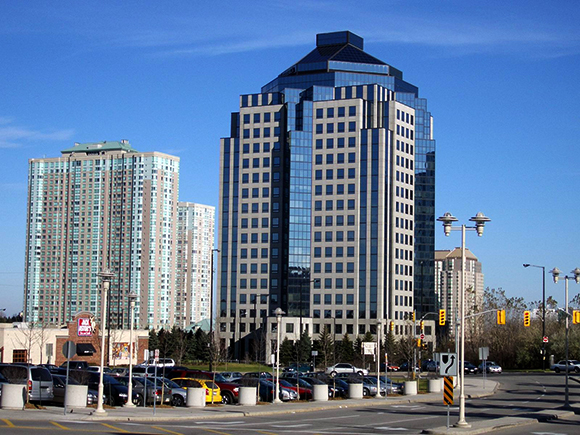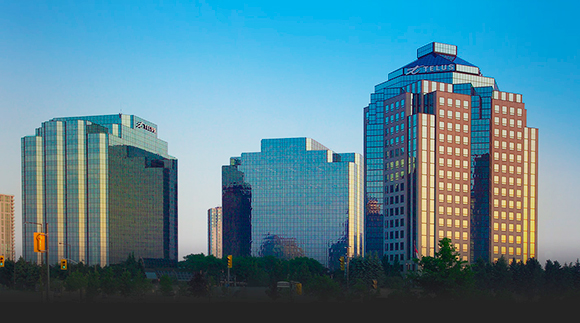A 1,098,706 ft2 Consilium Place comprises of three separate buildings (100, 200, and 300) linked by a glass-covered walkway with central waterfall. The buildings are advantageously located at the intersection of McCowan Road and Progress Avenue accessible to public transit located immediately south of the Property.
A 17-storey 100 Consilium Place, consists of approximately 403,580 square feet was completed in 1984 structured with reinforced concrete wall and steel structure with attractive nickel silver reflective glass cladding.
200 Consilium Place, Telus building has 17-storey with estimated height of 62.77m was completed in 1985. 300 Consilium Place, an 18-storey building with approximately 346,320 square feet was completed in 1990 structured with reinforced concrete flat slab and the tower is clad in combination of curtain wall and precast concrete.
Stephenson Engineering Limited with their team of sub-consultants performed a property condition assessment of the three high rise buildings. The components reviewed included parking garage, site pavement and landscaping, structural, building envelope, vertical transportation, and mechanical and electrical components. Our deliverables include a technical report outlining key findings. The budget cost estimate for replacement of major building components was provided along with the report.

