COLUMNS INSTALLATION VIDEO
BRIDGE INSTALLATION VIDEO
Stephenson Engineering is the Structural Consultant of Record for the third and last building as part of the Breithaupt Block Innovative District development, located in Kitchener. The third phase of development, now well underway, is comprised of an 11-story building containing 300,000 square feet of leasable space and it is expected to achieve LEED® Gold certification.
The design of the building has a distinct look, featuring impressive 6-storey tall AESS Class 4 columns which support the 5-stories of office space above. Utilizing such tall and slender columns adds to the impression that a large portion of the building is suspended above the ground. The columns measure 3 ½’ in diameter and are 1 ¼” thick. The columns are inclined in a seemingly random pattern as per the architect’s vision, yet strategically aligned at the top and base for structural efficiencies.
At the beginning of November, the Breithaupt block team installed a glass and steel bridge that connects building 2 and 3. The bridge is supported on a 3-storey ‘Y’ column at the existing building front as to not impose any new loading on the existing structure while maintaining full gravity and lateral connections at the 3rd floor of the Phase III structure. The bridge is composed of round and rectangular HSS sections to coincide with the aesthetics of the existing bridge and new inclined structural columns.
Partners :
Allied Properties REIT
Perimeter Development
MartinSimmons Architects Inc.
Cooper Construction Company
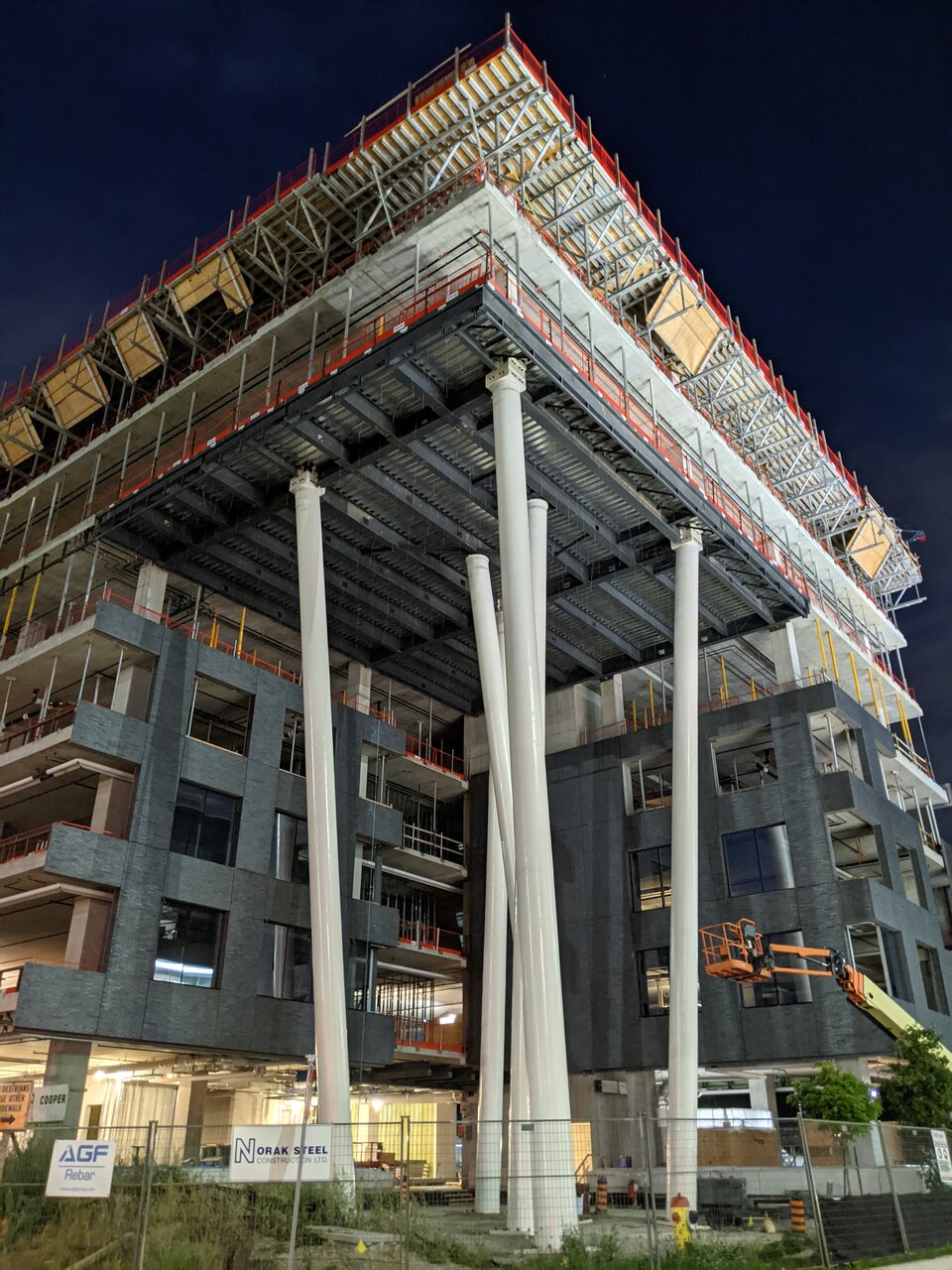
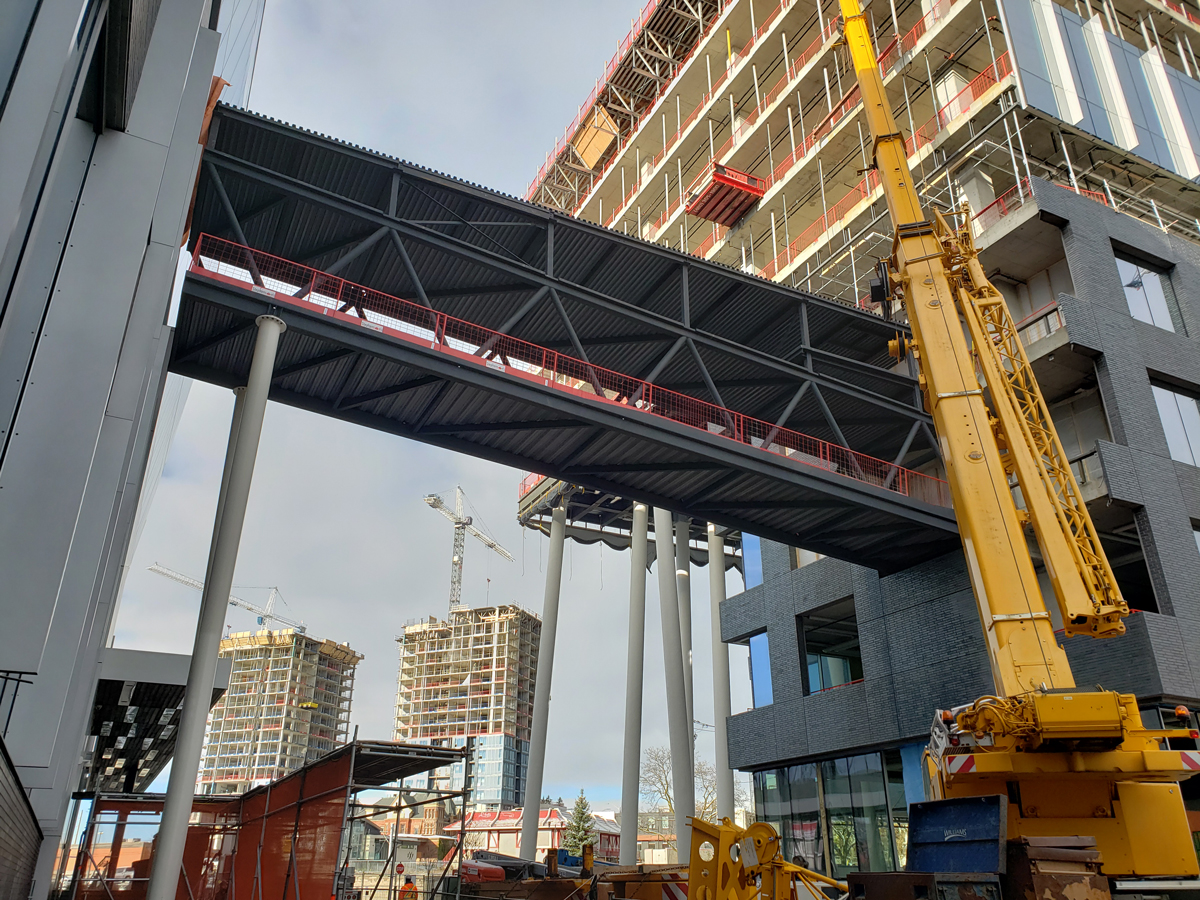 View image gallery
View image gallery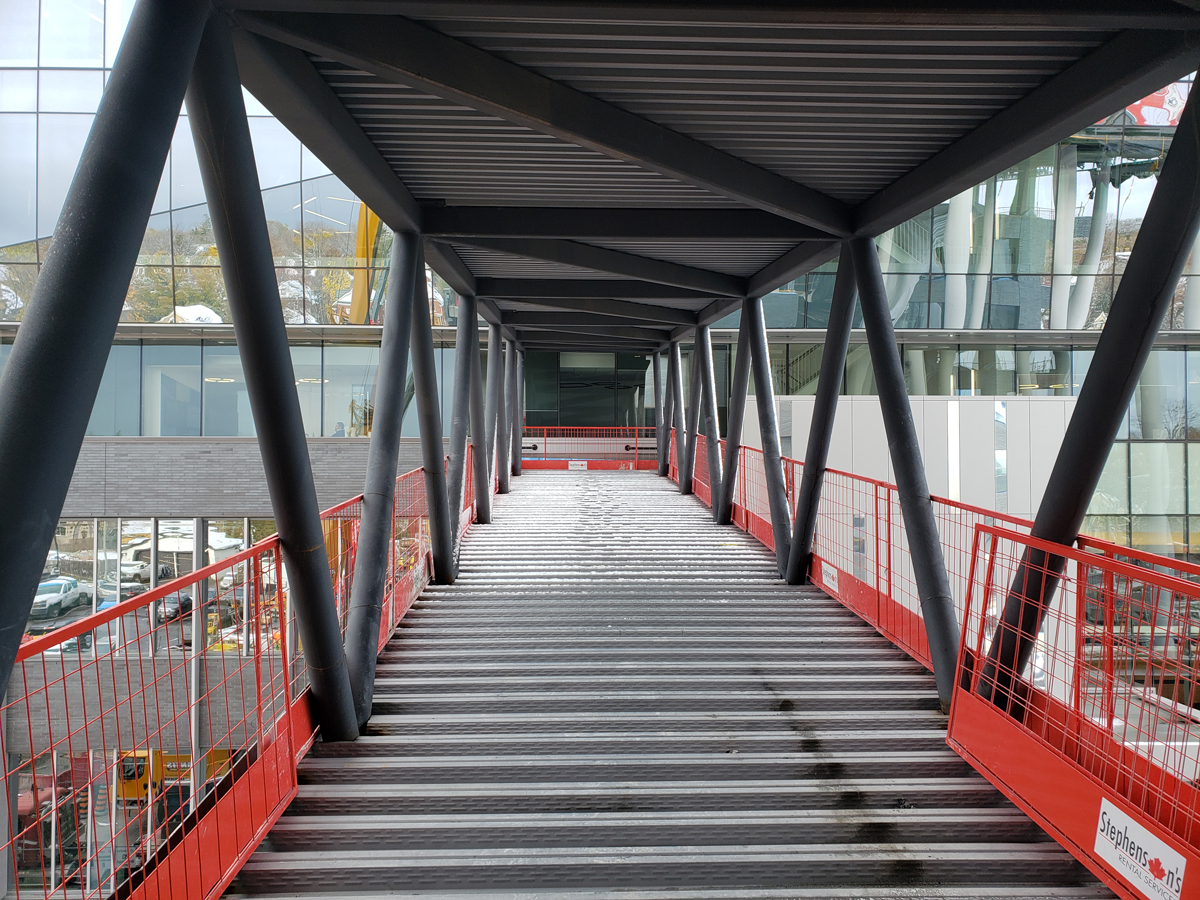 View image gallery
View image gallery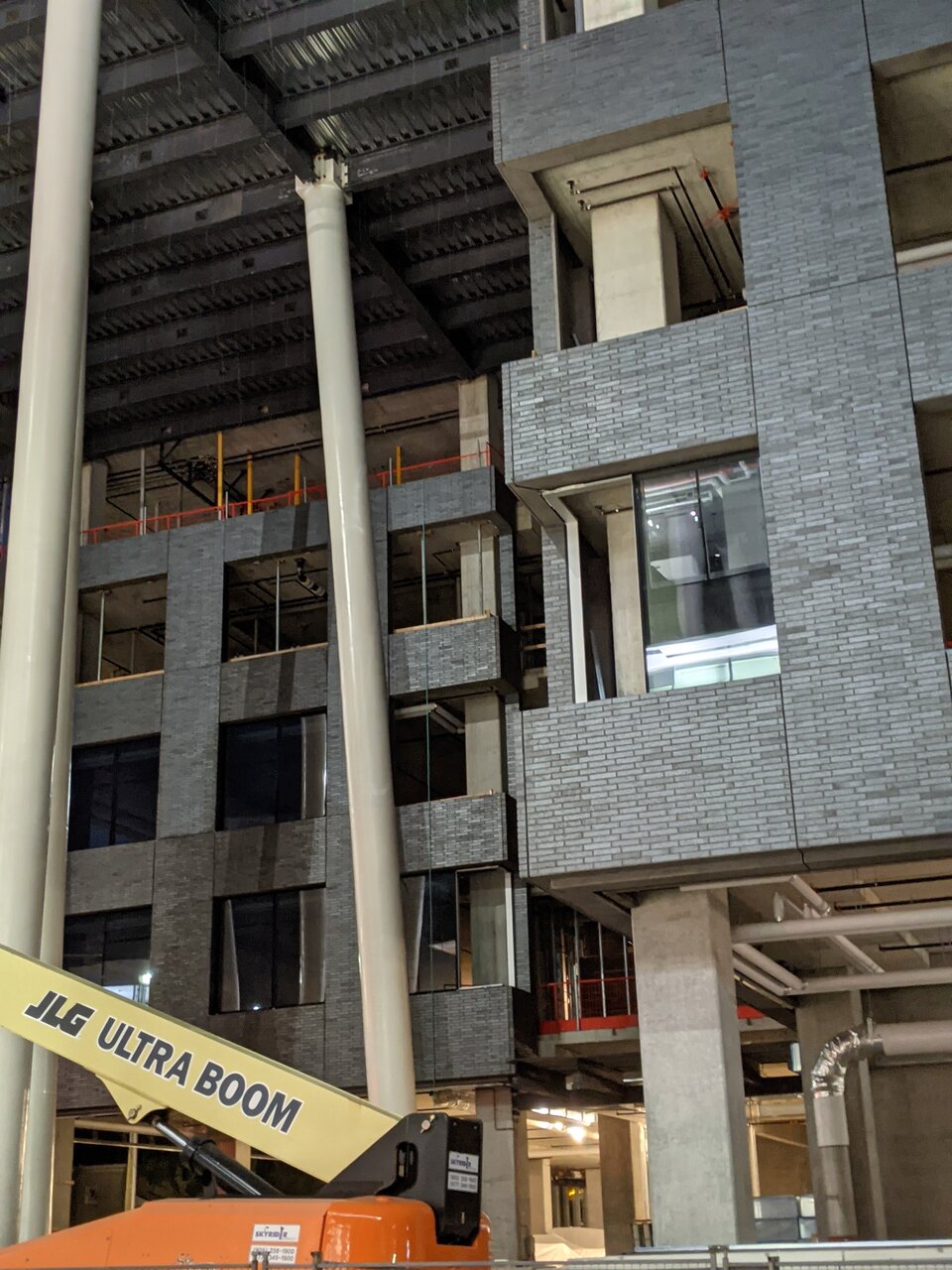 View image gallery
View image gallery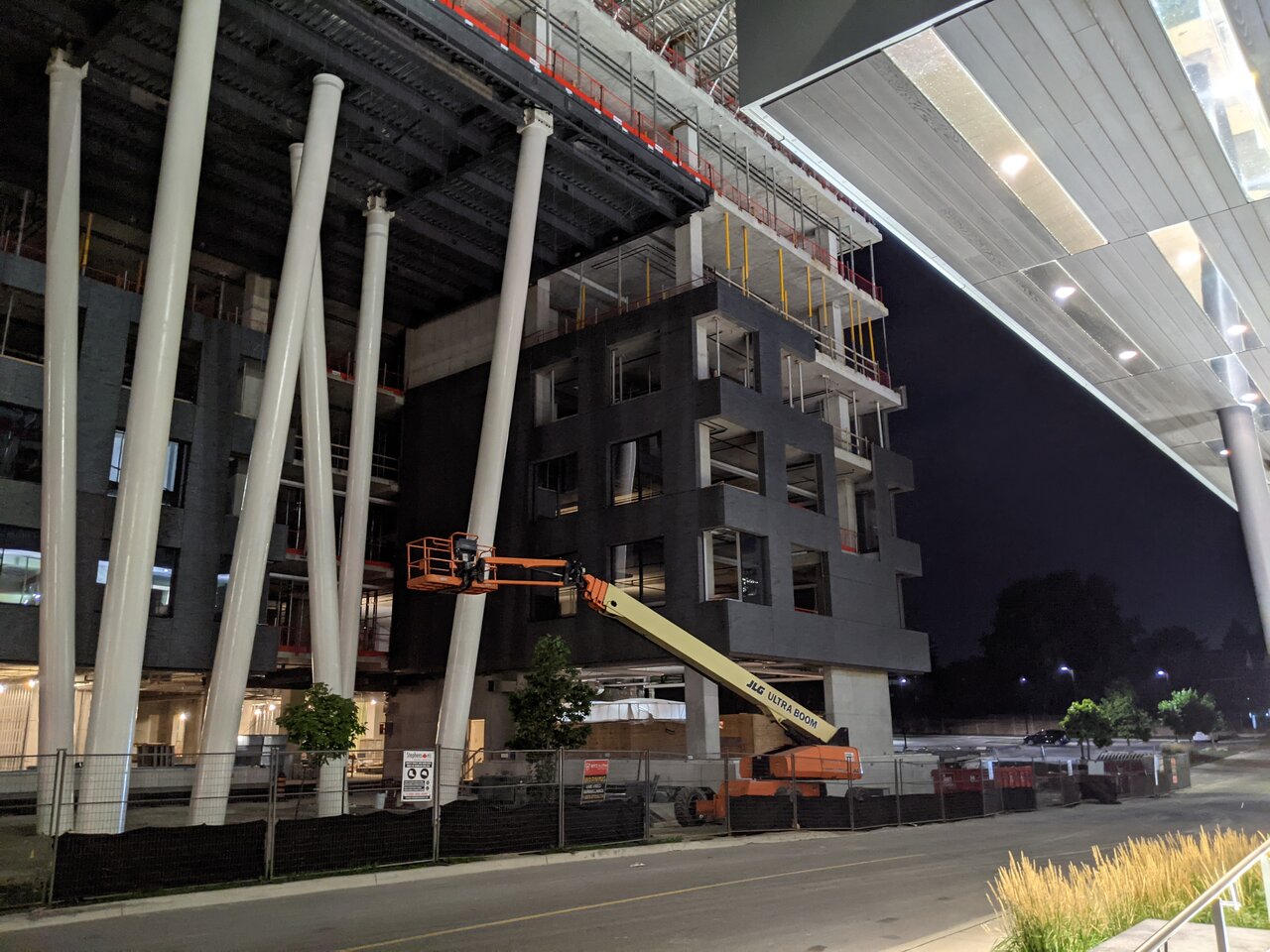 View image gallery
View image gallery