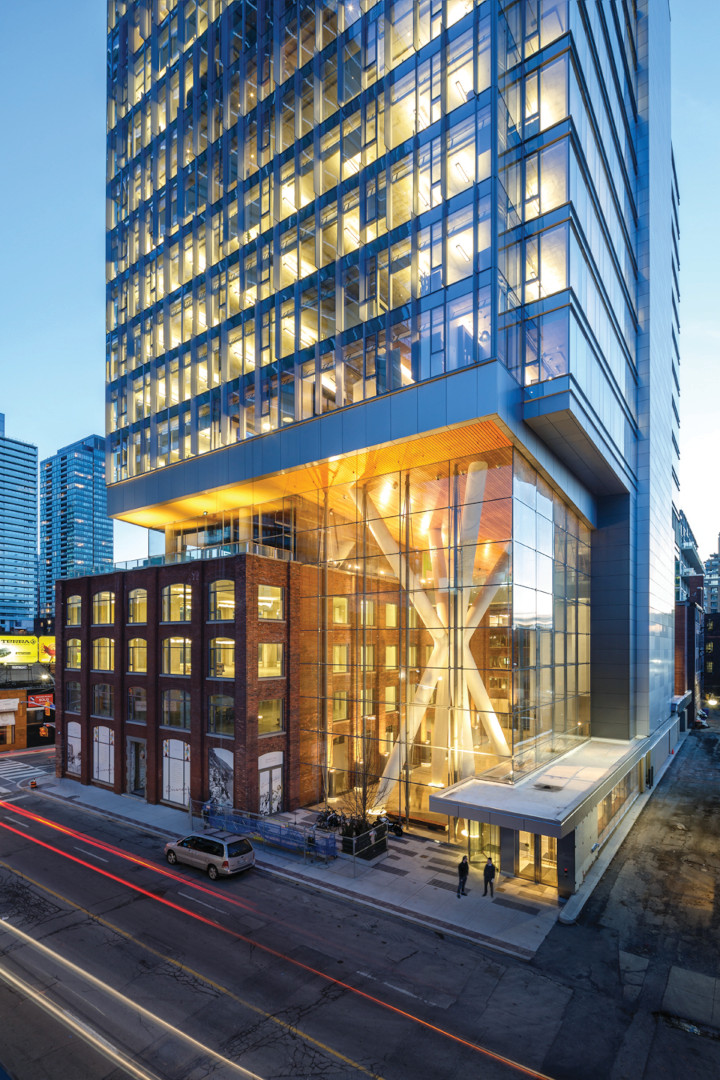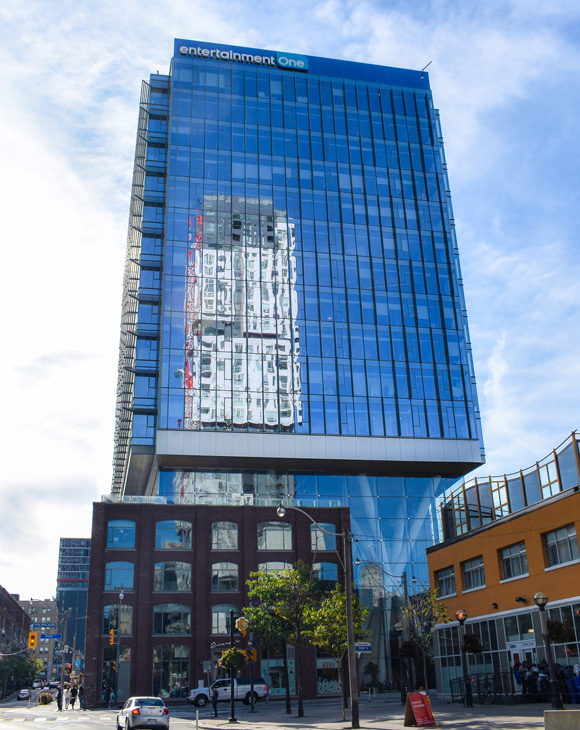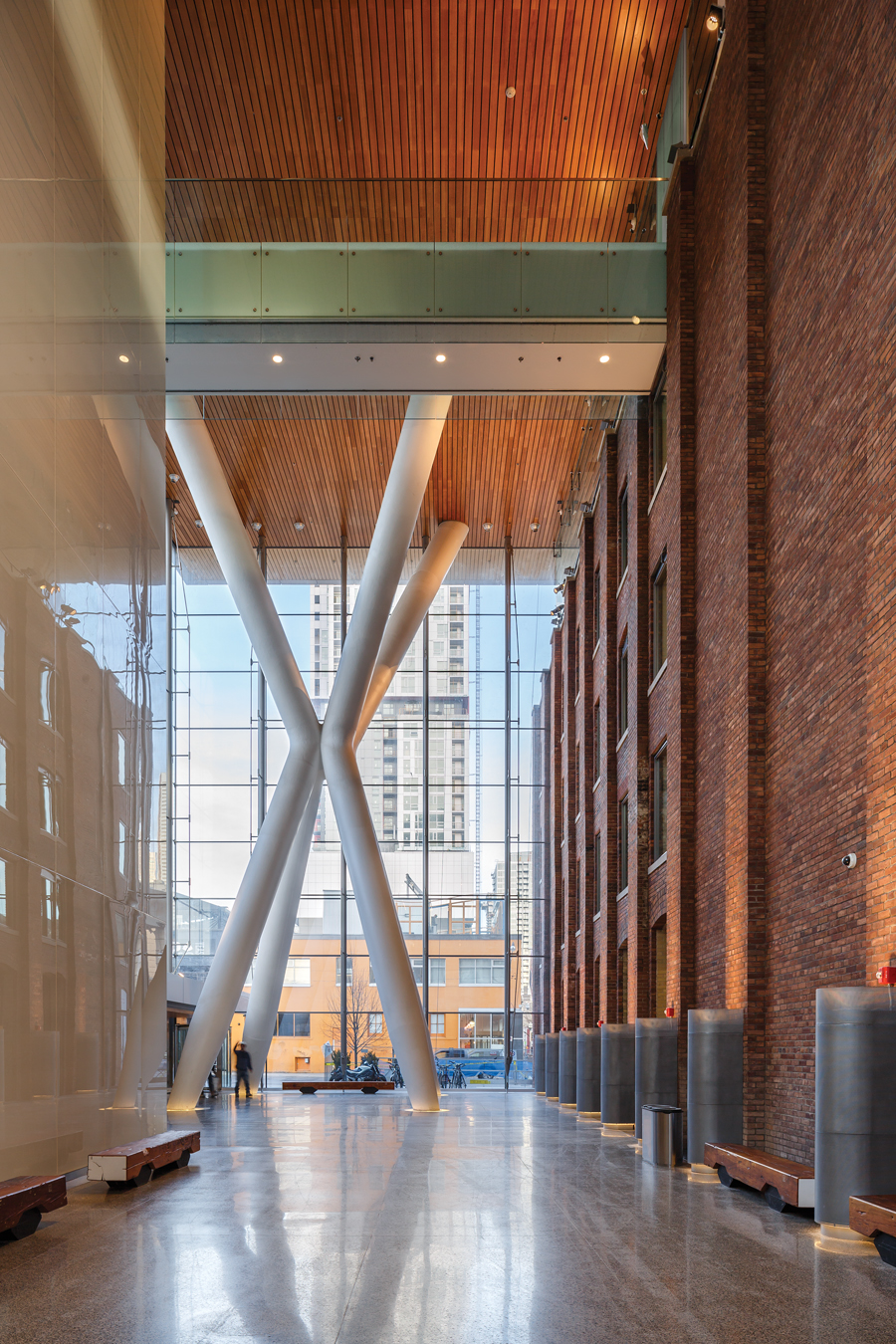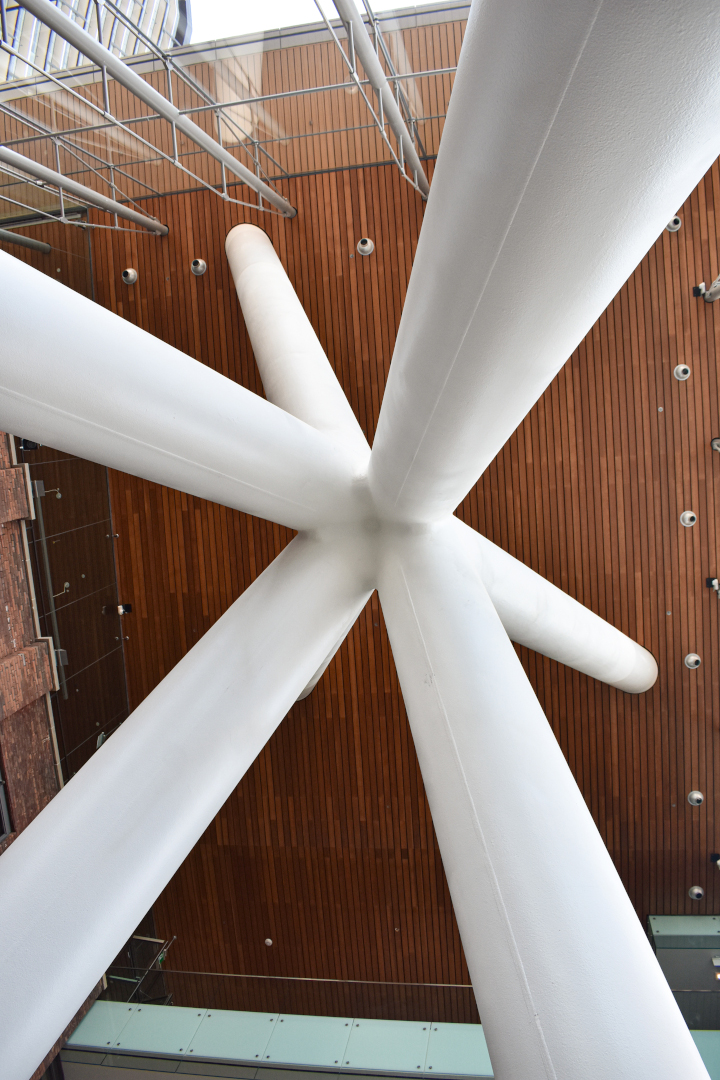This unique 300,000 square foot eleven-storey LEED Gold office building is suspended over two existing heritage masonry and timber buildings using a structure of “Mega Columns” and steel “X” braces.
To support the building above we created a unique “Mega Delta Frame” structure utilizing an enormous central cast steel node. The Mega Delta Frame can be visualized as two space frame pyramids stacked on each other with the upper on inverted such that the points of the two pyramids join at a central node.
The configuration of the structure enables the Mega Delta Frame to contribute to the lateral stiffness of the building under wind and seismic loading in addition to supporting the gravity loads of the columns above. The end results of the “Mega Delta Frame” are a visually pleasing architecturally dynamic structure which has become the signature of the building.
Queen Richmond Centre West has received numerous awards, including: the 2015 Canadian Consulting Engineering Schreyer Award rewarding a project that best demonstrates excellence and innovation, the 2013 Innovation Award by the Toronto Construction Association, a 2015 Award of Excellence in Engineering from the CISC Ontario Steel Design Awards, a 2015 R+D Award for Architectural and Engineering Solutions and Innovations from the Journal of the American Institute of Architects, and the 2015 Canadian Urban Institute Brownie Award for Best Overall Building.
All structural work on the existing building was done with temporary retention of the existing heritage façades.



