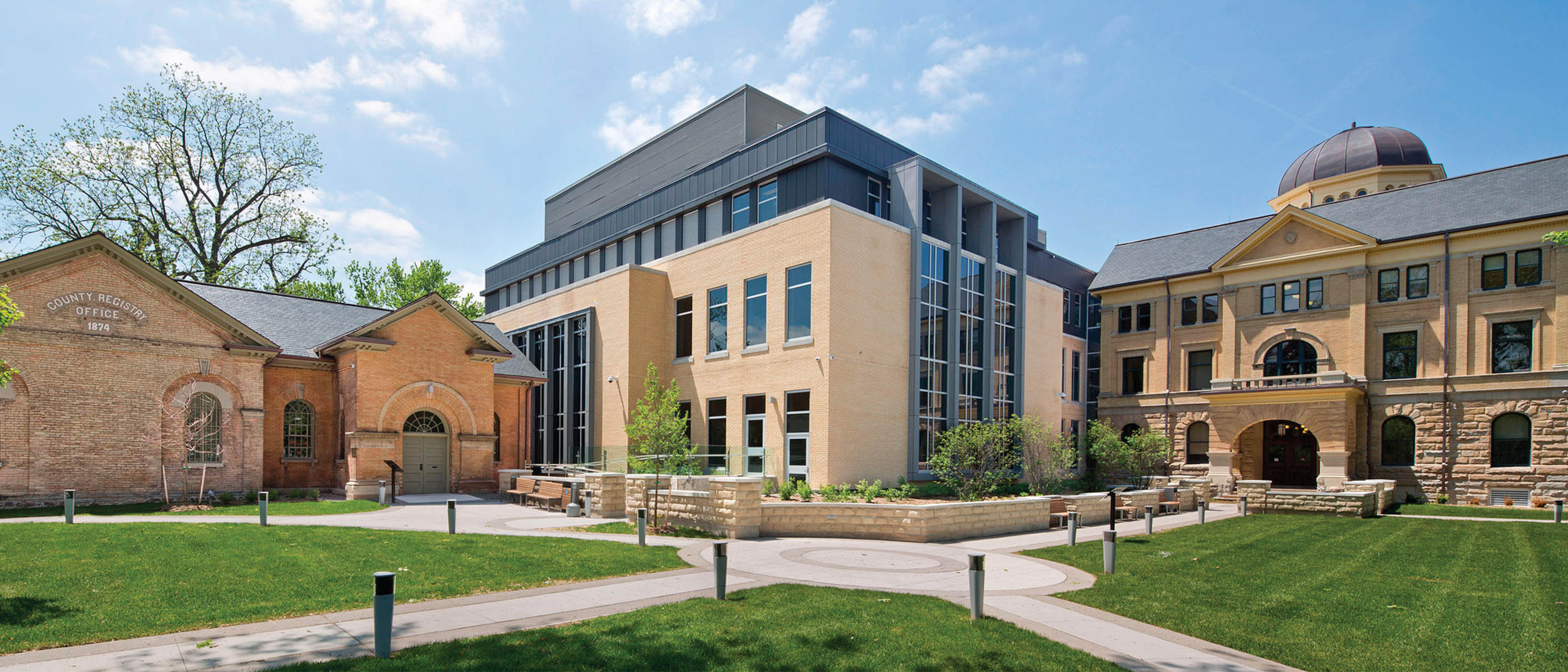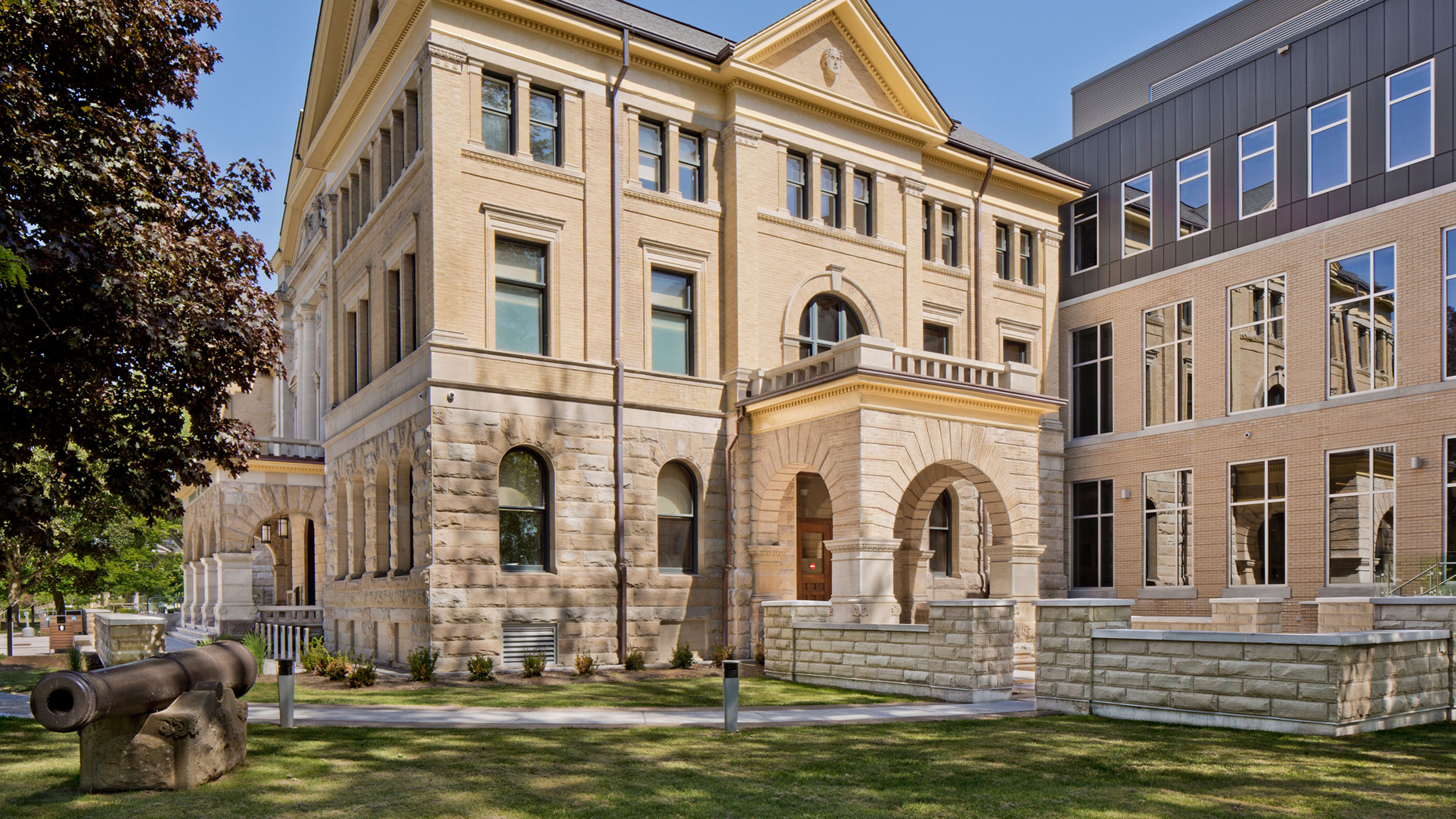Officially named the Elgin County Courthouse upon its completion in February 2014, the new refurbished courthouse in St. Thomas consolidates services of the two existing St. Thomas courthouses, the Superior Court of Justice and the Ontario Court of Justice.
The two existing heritage facilities, the Elgin County Courthouse and the Land Registry Office, are featured prominently in the new consolidated redevelopment. Initially constructed in 1852, the Elgin County Courthouse was a three-storey, domed Palladian style building constructed of stone and yellow brick. It was gutted by fire in 1898 and was rebuilt and expanded to include flanking wings, entrance porches and a copper roofed dome. The Land Registry Office was originally built in 1874 and has had two subsequent additions. The one storey yellow brick building with gabled wings, round arched openings and barrel-vaulted interior spaces was constructed according to 1868 architectural specifications designed to protect government records in the event of floods, fire and theft. Exterior heritage finishes have been preserved and incorporated into the new design, connecting these existing buildings in a new 100,000 square foot three-storey building.
Stephenson worked closely with the contractor, soil and heritage consultants, to develop the underpinning procedure and remediation measures for the heritage buildings. Structural intervention was minimized in order to preserve the heritage value of these buildings. Stephenson also completed progressive collapse analysis and coordinated with the blast consultant for the stringent building security requirements of this project. As a further constraint for the design of the structure, we had to match the floor levels of the heritage courthouse which were constructed of timber and masonry. Concrete flat plate slabs were utilized to provide as thin a structure as possible to maximize headroom.
The courthouse is targeting LEED Silver certification.

