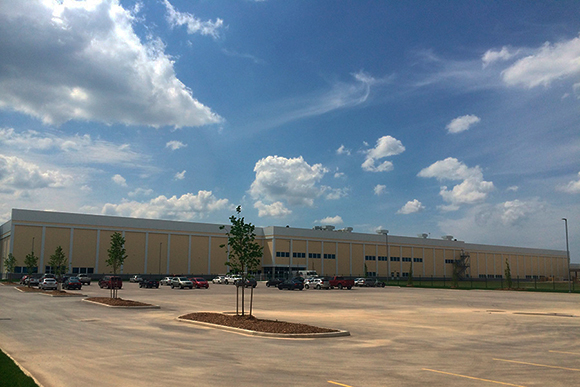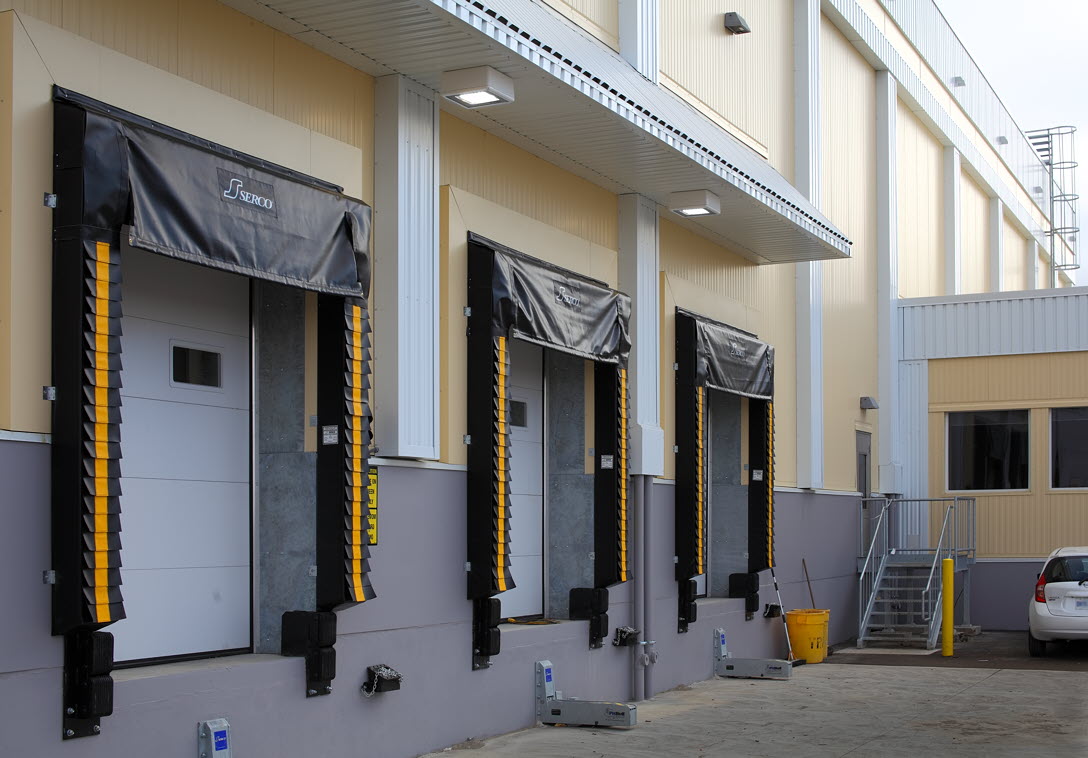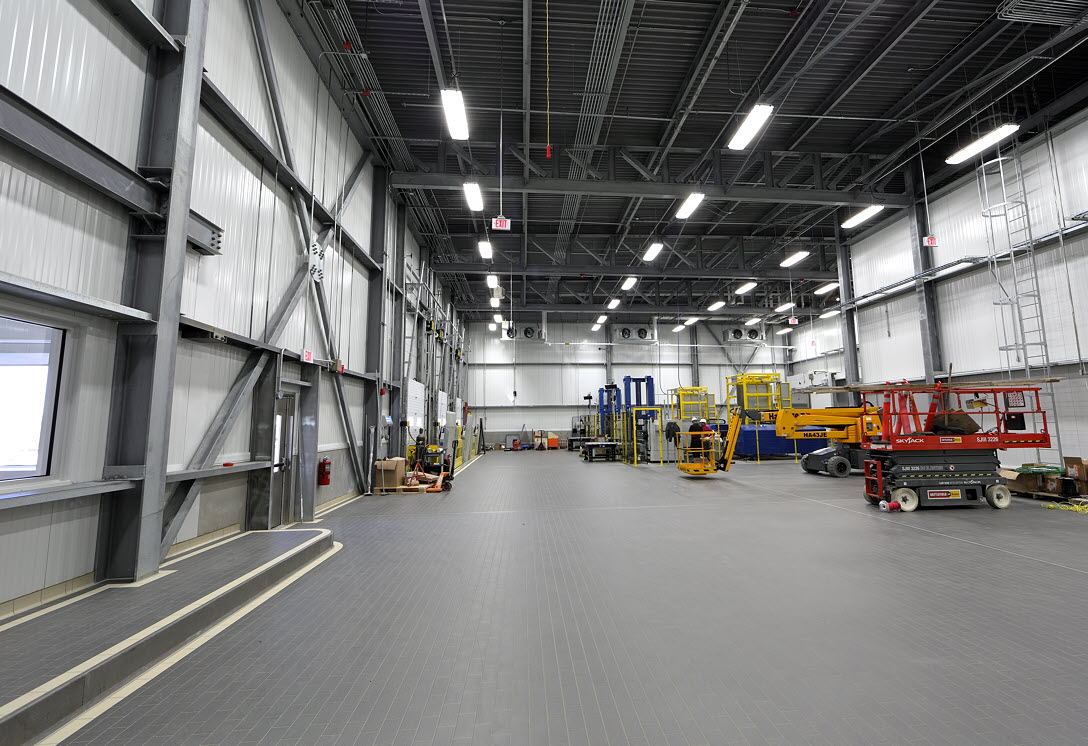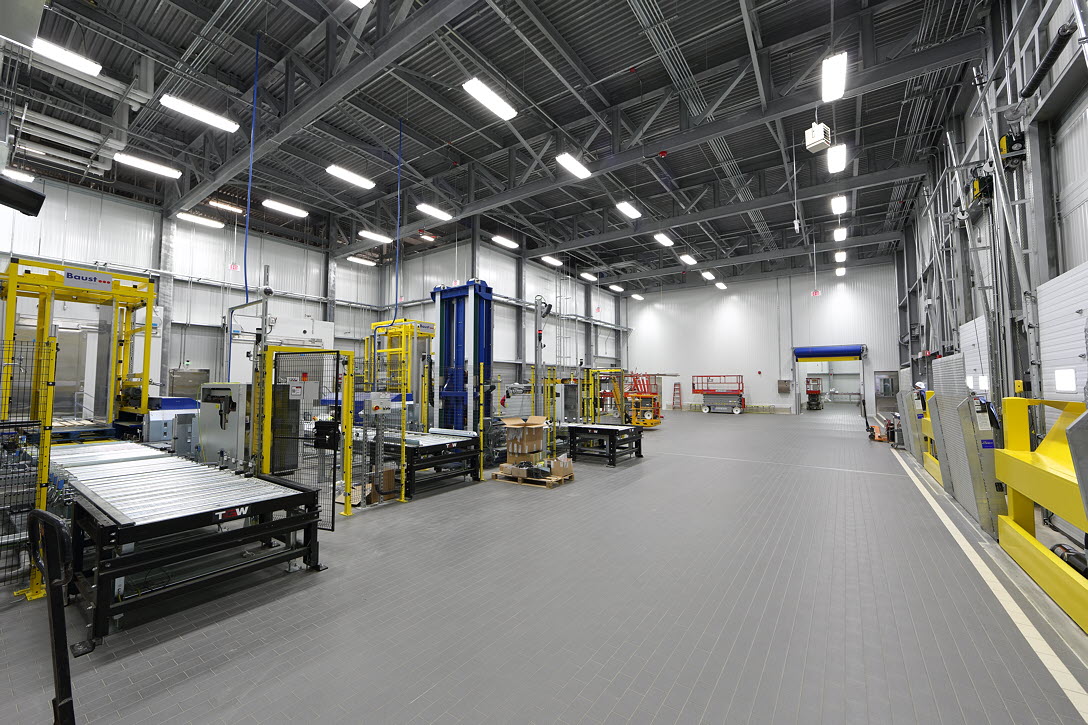This project consists of the construction of a new Dr. Oetker Finished Goods Warehouse facility located in London, Ontario. The Cold Warehouse, including the deep freezing storage, shipping areas, and the ancillary support spaces has an estimated gross floor area of approximately 50,000 ft2.
The Cold Warehouse includes a high rise bay (approximately 25m clear span height) with permanent freezing storage maintaining a constant temperature of -26°C. Inside of the Cold Warehouse, a fully automated storage and retrieval system is implemented.
A storage racking system, inside of the Cold Warehouse, is also used as the main structural system for the entire building and Stephenson Engineering is the Structural Engineer of Record. The cold areas of the warehouse facility are founded on the 1m deep raft slab to address challenging soil condition on the site. In order to prevent frosting of the soil below the raft slab (“permafrost” condition), double concrete slabs are being implemented at grade with insulation and a heating system.
This project is being executed in a fast-track manner and sequential tendering was implemented.



