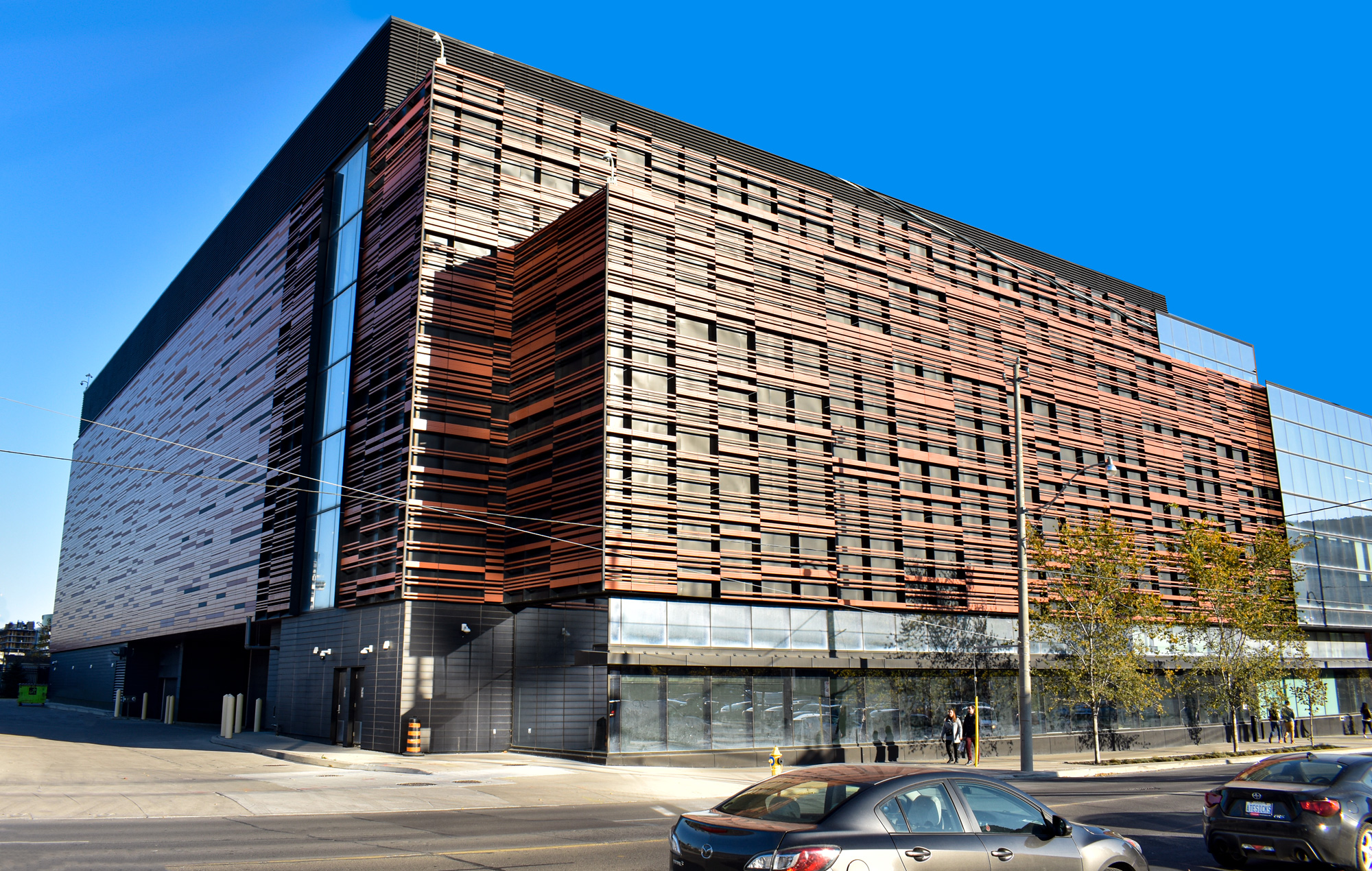Stephenson Engineering is providing full structural services for this new 244,000 square foot data centre, prominently located in downtown Toronto.
The building features five storeys, a mechanical penthouse, and one basement level with a footprint area of 42,500 square feet. The basement is split between parking and service rooms. The ground floor is divided between tenant offices, a loading dock and white zone. The three storeys above ground are fully utilized as a white zone, totaling 140,000 square feet of area. The 35,700 square foot area of the fifth floor is dedicated to building services and a screen-enclosed rooftop penthouse provides additional area for mechanical units.
Poor soil conditions and the presence of a shallow water table necessitate the use of deep foundation “caissons” to support the heavily loaded structure at the bedrock elevation and provide uplift resistance against buoyancy. The concrete structure for the basement level to the fifth floor allows for a 30×30 foot column grid and maximized floor to ceiling heights under high design floor loads. The fifth floor is designed to support generators and other heavy mechanical units. The structure above the fifth floor transitions to steel framing to optimize the structure weight and allow for flexibility in suspending mechanical services.
Following an ultra-fast-track schedule, the team achieved Minor Variances, Site Plan Application and Building Permit in just 90 days.

